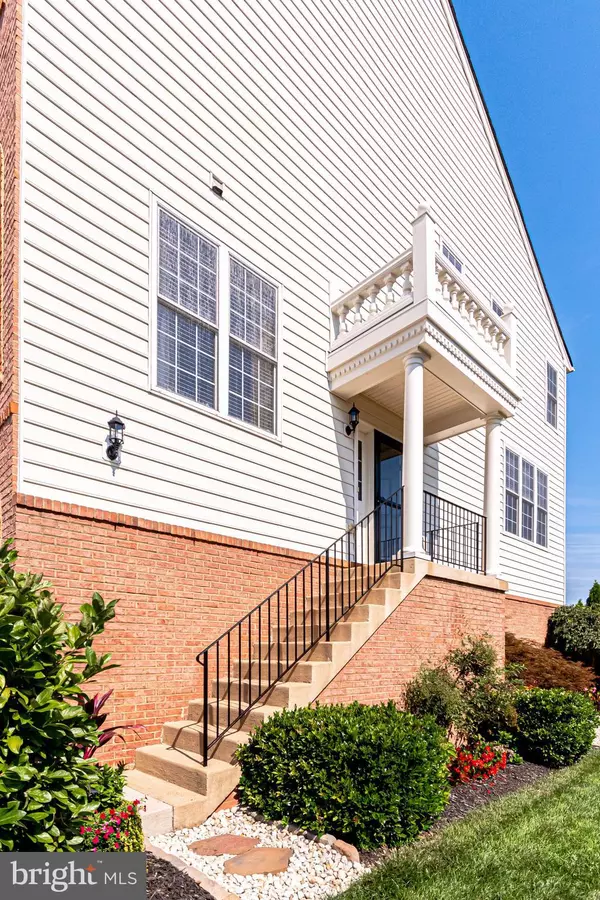For more information regarding the value of a property, please contact us for a free consultation.
Key Details
Sold Price $550,000
Property Type Townhouse
Sub Type End of Row/Townhouse
Listing Status Sold
Purchase Type For Sale
Square Footage 2,358 sqft
Price per Sqft $233
Subdivision South Riding
MLS Listing ID VALO420786
Sold Date 10/02/20
Style Colonial
Bedrooms 3
Full Baths 2
Half Baths 2
HOA Fees $88/mo
HOA Y/N Y
Abv Grd Liv Area 2,358
Originating Board BRIGHT
Year Built 2005
Annual Tax Amount $4,603
Tax Year 2020
Lot Size 3,049 Sqft
Acres 0.07
Property Description
Immaculate end unit townhouse located at the end of a street surrounded by green space and trees* Extra long driveway makes it easy for guest parking* Brick front with covered side entrance* Extensive landscaping creates a tranquil setting* Inviting foyer has hardwood floors and crown moulding* Spacious main level floor plan offers numerous ways to set up your living areas* Bright and airy living and dining room combination is loaded with windows, upgraded palladian windows, crown moulding and window treatments* Spacious family room off kitchen has a cozy gas fireplace with mantle and wall mounted TV* Oversized kitchen offers a butler's pantry; eat-in area; stainless steel upgraded refrigerator (2018); gas cooktop; wall oven with built-in microwave; dishwasher; pantry; tons of cabinet and countertop space* Main level also offers a half bath and walk-in closet that is great for storage* Primary bedroom has vaulted ceiling; large walk-in closet & luxury bath with double sinks; roomy shower and separate soaking tub* Upper level offers 2 additional bedrooms both with closet organizers, 2nd full bath and laundry closet* Lower level boasts large recreation room, 2nd half bath, coat closet and upgraded sliding glass door that leads you to the private backyard* Oversized garage has extra storage; laundry tub; custom shelving plus a separate workshop area* Other updates include: 2 HVAC units replaced in 2018* Water heater 2016* Washer & dryer 2017* Portico replaced 2016* Convenient location and tons of neighborhood amenities makes this townhome a must see!
Location
State VA
County Loudoun
Zoning 05
Rooms
Other Rooms Living Room, Dining Room, Primary Bedroom, Bedroom 2, Bedroom 3, Kitchen, Family Room, Laundry, Recreation Room, Primary Bathroom, Full Bath, Half Bath
Basement Daylight, Full, Fully Finished, Garage Access, Rear Entrance, Walkout Level, Windows
Interior
Interior Features Butlers Pantry, Carpet, Combination Dining/Living, Crown Moldings, Family Room Off Kitchen, Floor Plan - Open, Kitchen - Gourmet, Kitchen - Table Space, Pantry, Recessed Lighting, Soaking Tub, Walk-in Closet(s), Window Treatments, Wood Floors
Hot Water 60+ Gallon Tank, Natural Gas
Heating Forced Air
Cooling Central A/C
Flooring Carpet, Ceramic Tile, Hardwood
Fireplaces Number 1
Fireplaces Type Mantel(s), Gas/Propane, Fireplace - Glass Doors
Equipment Built-In Microwave, Cooktop, Dishwasher, Disposal, Dryer, Exhaust Fan, Icemaker, Microwave, Oven - Single, Oven - Wall, Refrigerator, Washer
Fireplace Y
Window Features Double Pane,Palladian,Screens
Appliance Built-In Microwave, Cooktop, Dishwasher, Disposal, Dryer, Exhaust Fan, Icemaker, Microwave, Oven - Single, Oven - Wall, Refrigerator, Washer
Heat Source Natural Gas
Laundry Upper Floor
Exterior
Parking Features Additional Storage Area, Garage - Front Entry, Garage Door Opener, Oversized, Inside Access
Garage Spaces 6.0
Utilities Available Under Ground
Amenities Available Basketball Courts, Common Grounds, Jog/Walk Path, Party Room, Picnic Area, Pier/Dock, Pool - Outdoor, Tennis Courts, Tot Lots/Playground, Volleyball Courts, Other
Water Access N
View Garden/Lawn, Other
Roof Type Architectural Shingle
Accessibility None
Attached Garage 2
Total Parking Spaces 6
Garage Y
Building
Lot Description Landscaping, Rear Yard
Story 3
Sewer Public Sewer
Water Public
Architectural Style Colonial
Level or Stories 3
Additional Building Above Grade, Below Grade
Structure Type Vaulted Ceilings
New Construction N
Schools
Elementary Schools Liberty
Middle Schools Mercer
High Schools John Champe
School District Loudoun County Public Schools
Others
Pets Allowed Y
HOA Fee Include Common Area Maintenance,Management,Pier/Dock Maintenance,Pool(s),Reserve Funds,Snow Removal,Trash,Other
Senior Community No
Tax ID 165401649000
Ownership Fee Simple
SqFt Source Assessor
Horse Property N
Special Listing Condition Standard
Pets Allowed No Pet Restrictions
Read Less Info
Want to know what your home might be worth? Contact us for a FREE valuation!

Our team is ready to help you sell your home for the highest possible price ASAP

Bought with Berith E MacFarlane • Berkshire Hathaway HomeServices PenFed Realty
Get More Information



