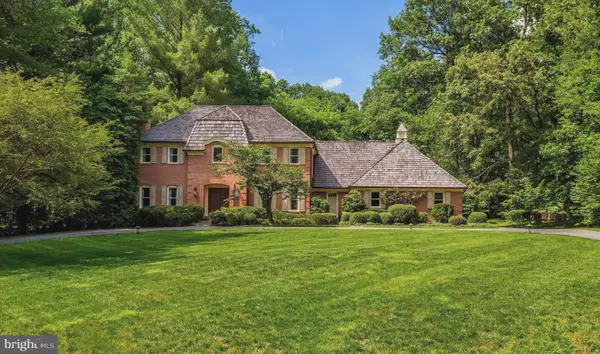For more information regarding the value of a property, please contact us for a free consultation.
Key Details
Sold Price $964,000
Property Type Single Family Home
Sub Type Detached
Listing Status Sold
Purchase Type For Sale
Square Footage 4,981 sqft
Price per Sqft $193
Subdivision Riverwood
MLS Listing ID MDMC670572
Sold Date 01/10/20
Style Colonial
Bedrooms 5
Full Baths 4
Half Baths 1
HOA Y/N N
Abv Grd Liv Area 3,581
Originating Board BRIGHT
Year Built 1978
Annual Tax Amount $10,519
Tax Year 2019
Lot Size 2.320 Acres
Acres 2.32
Property Description
UNDER CONTRACT W/ HOME SALE CONTINGENCY + KICK-OUT. Exceptional value and remarkable beauty just ten minutes from the Village on one of Potomac's prettiest streets. Wind past the pond and covered bridge to this French-inspired estate on breathtaking 2.3 acre lot with heated pool & tennis court. Gracious room sizes, rich hardwood flooring, and classic architectural detail set a sophisticated tone. Highlights include a grand entry foyer with curved staircase, stunning great room with beamed cathedral ceiling and oversized Palladian viewing window, handsome library with custom bookcases, private master suite with adjacent sitting room, and an expansive lower level with recreation room, a guest bed and bath, and ample storage options. In addition to swimming and tennis, the magnificent rear grounds feature wonderful green space and an enchanting woodland beyond. A screened porch and 3-car garage complete the exterior offerings. Equestrians will cherish neighboring Callithea Farm while nature lovers and sports enthusiasts will delight in nearby conservation parks, the C&O Canal Towpath, and Bretton Woods country club. Welcome to paradise.
Location
State MD
County Montgomery
Zoning RE2
Direction South
Rooms
Other Rooms Living Room, Dining Room, Primary Bedroom, Bedroom 2, Bedroom 3, Bedroom 4, Bedroom 5, Kitchen, Family Room, Library, Foyer, Great Room, Laundry, Office, Storage Room, Bathroom 1, Bathroom 2, Bathroom 3, Primary Bathroom, Half Bath
Basement Connecting Stairway, Full, Outside Entrance, Rear Entrance, Windows
Interior
Interior Features Additional Stairway, Attic, Breakfast Area, Built-Ins, Cedar Closet(s), Chair Railings, Crown Moldings, Curved Staircase, Exposed Beams, Family Room Off Kitchen, Floor Plan - Traditional, Formal/Separate Dining Room, Kitchen - Country, Kitchen - Table Space, Primary Bath(s), Pantry, Recessed Lighting, Wainscotting, Walk-in Closet(s), Wet/Dry Bar, Window Treatments, Wood Floors
Hot Water Electric
Heating Forced Air
Cooling Central A/C
Flooring Hardwood
Fireplaces Number 2
Fireplaces Type Stone, Wood, Mantel(s)
Equipment Built-In Microwave, Built-In Range, Dishwasher, Dryer - Electric, Oven/Range - Electric, Refrigerator, Washer, Water Heater
Fireplace Y
Window Features Atrium,Double Pane,Double Hung
Appliance Built-In Microwave, Built-In Range, Dishwasher, Dryer - Electric, Oven/Range - Electric, Refrigerator, Washer, Water Heater
Heat Source Electric
Laundry Main Floor
Exterior
Parking Features Garage - Side Entry
Garage Spaces 3.0
Fence Rear, Split Rail
Pool Heated, In Ground
Water Access N
Roof Type Shake
Accessibility Entry Slope <1'
Attached Garage 3
Total Parking Spaces 3
Garage Y
Building
Story 3+
Sewer Public Sewer
Water Well
Architectural Style Colonial
Level or Stories 3+
Additional Building Above Grade, Below Grade
Structure Type 2 Story Ceilings,9'+ Ceilings,Beamed Ceilings,Cathedral Ceilings
New Construction N
Schools
School District Montgomery County Public Schools
Others
Senior Community No
Tax ID 160601848101
Ownership Fee Simple
SqFt Source Assessor
Special Listing Condition Standard
Read Less Info
Want to know what your home might be worth? Contact us for a FREE valuation!

Our team is ready to help you sell your home for the highest possible price ASAP

Bought with Ellen E Hatoum • Washington Fine Properties
Get More Information



