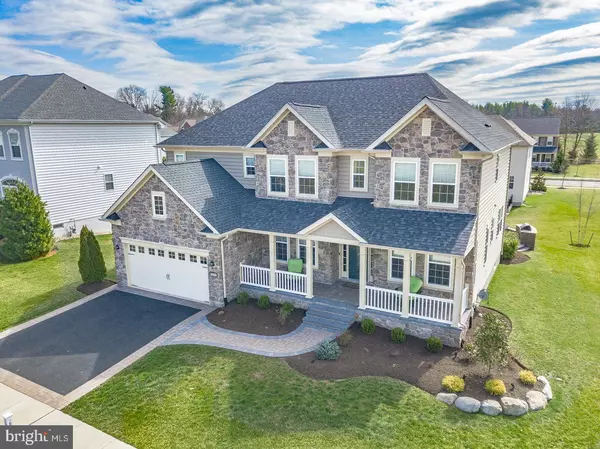For more information regarding the value of a property, please contact us for a free consultation.
Key Details
Sold Price $692,500
Property Type Single Family Home
Sub Type Detached
Listing Status Sold
Purchase Type For Sale
Square Footage 4,489 sqft
Price per Sqft $154
Subdivision Golf Club Estates
MLS Listing ID PABU493778
Sold Date 09/01/20
Style Colonial
Bedrooms 5
Full Baths 4
Half Baths 1
HOA Fees $160/mo
HOA Y/N Y
Abv Grd Liv Area 3,212
Originating Board BRIGHT
Year Built 2014
Annual Tax Amount $9,586
Tax Year 2019
Lot Size 10,080 Sqft
Acres 0.23
Lot Dimensions 90.00 x 112.00
Property Description
Location, location, location! This gorgeous home is located in the desirable Golf Club Estates community and looks out over the lush golf course! Great curb appeal includes an impressive professionally hardscaped walkway and covered front porch! The inviting 1st floor features soaring 9' ceilings, upgraded 8' tall doors, extensive moldings and an awesome open floor plan - a perfect home for entertaining friends and family! Features of the 1st floor include: Spacious formal Living Room and Dining Room with custom moldings; a private Home Office with French doors; a fantastic gourmet Kitchen featuring 42" attractive wood cabinetry, a Butler's pantry, upgraded granite counters, tile backsplash, a very spacious center island, stainless steel appliances including double ovens, and a large pantry! Adjoining the Kitchen is a large Breakfast Room -- bright and sunny with spectacular windows all around! Adjacent to the Kitchen is the unbelievable Family Room - you will fall in love with the floor-to-ceiling stone gas fireplace surrounded by a wall of windows! A spacious Laundry Room with utility sink and a Powder Room complete the 1st floor! The 2nd floor features a lovely Master Bedroom Suite with a custom tray ceiling and two ample walk-in closets! The elegant Master Bath offers dual sinks, a sumptuous soaking tub, and a seamless shower stall! There are three additional Bedrooms on the 2nd floor which all have access to full baths! One of them is a Princess Suite with a private full bath - the other two bedrooms share a Jack 'n Jill full bath with dual sinks! All of the bedrooms feature spacious walk-in closets and crown molding! Let's go down to the great Finished Basement with a large outside stairway entrance! Providing almost 1,300 square feet of additional finished living space, the lower level features a very spacious Media/Recreation Room, an Exercise Room, a Bonus Room (great for a playroom, crafts, office, etc.), a 5th Bedroom with a large window, and a gorgeous Full Bath! This area would be ideal for in-laws or guests! There is also plenty of storage space and a utility room for the gas HVAC system! The rear of the home is an entertaining oasis! Recent upgrades include a Trex deck which leads to a professionally hardscaped rear patio with a built-in gas grill and a spacious Hot Tub (all included)! Surrounded by lush landscaping, you will love hanging out in this great space! Two-car attached garage! Situated in Award-winning Central Bucks School District! This very special home has been very well maintained and is loaded with upgrades!
Location
State PA
County Bucks
Area Warwick Twp (10151)
Zoning RA
Rooms
Other Rooms Living Room, Dining Room, Primary Bedroom, Bedroom 2, Bedroom 3, Bedroom 4, Bedroom 5, Kitchen, Family Room, Breakfast Room, Exercise Room, Laundry, Office, Media Room, Bonus Room
Basement Fully Finished, Walkout Stairs, Sump Pump, Rear Entrance, Interior Access
Interior
Interior Features Breakfast Area, Butlers Pantry, Ceiling Fan(s), Crown Moldings, Floor Plan - Open, Kitchen - Island, Primary Bath(s), Pantry, Sprinkler System, Walk-in Closet(s), Upgraded Countertops, Window Treatments
Hot Water Natural Gas
Heating Forced Air
Cooling Central A/C
Fireplaces Number 1
Fireplaces Type Gas/Propane, Stone
Fireplace Y
Heat Source Natural Gas
Laundry Main Floor
Exterior
Exterior Feature Porch(es), Deck(s)
Garage Built In, Garage - Front Entry, Garage Door Opener, Inside Access
Garage Spaces 2.0
Waterfront N
Water Access N
Accessibility None
Porch Porch(es), Deck(s)
Attached Garage 2
Total Parking Spaces 2
Garage Y
Building
Story 2
Sewer Public Sewer
Water Public
Architectural Style Colonial
Level or Stories 2
Additional Building Above Grade, Below Grade
New Construction N
Schools
Elementary Schools Warwick
Middle Schools Holicong
High Schools Central Bucks High School East
School District Central Bucks
Others
HOA Fee Include Common Area Maintenance,Lawn Maintenance,Snow Removal,Trash
Senior Community No
Tax ID 51-013-135
Ownership Fee Simple
SqFt Source Assessor
Special Listing Condition Standard
Read Less Info
Want to know what your home might be worth? Contact us for a FREE valuation!

Our team is ready to help you sell your home for the highest possible price ASAP

Bought with Lori A Salmon • BHHS Fox & Roach-Blue Bell
Get More Information




