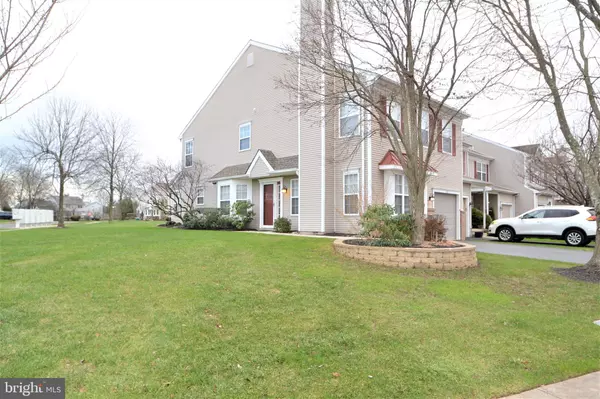For more information regarding the value of a property, please contact us for a free consultation.
Key Details
Sold Price $445,000
Property Type Townhouse
Sub Type End of Row/Townhouse
Listing Status Sold
Purchase Type For Sale
Square Footage 2,252 sqft
Price per Sqft $197
Subdivision Newtown Grant
MLS Listing ID PABU516950
Sold Date 01/12/21
Style Colonial
Bedrooms 3
Full Baths 2
Half Baths 1
HOA Fees $40/qua
HOA Y/N Y
Abv Grd Liv Area 2,252
Originating Board BRIGHT
Year Built 1993
Annual Tax Amount $5,074
Tax Year 2020
Lot Size 8,404 Sqft
Acres 0.19
Lot Dimensions 82.00 x 98.00
Property Description
A must see! This Newtown Grant end unit is one of the larger models in Ravens View and has been upgraded throughout. The exquisite Kitchen opens to the Family Room area & was remodeled in 2018 by Sycamore Kitchens. It's perfect for the inspired home chef! Some features include an oven/stovetop that vents to the outside, 42" soft close cabinetry, built in pantry, and soft close drawers with pull out systems. The under window bench with storage is the perfect spot to lounge, read or just enjoy some fresh air by an open window. If you love to host, they also provide extra seating. Off the Kitchen is a paver Patio for those beautiful Summer nights. The 1st Floor has an abundance of natural light and is an open concept with recessed lighting, crown molding, and hardwood & tile throughout. The Dining Room will accommodate your expanded table, and is accented with a beautiful bay window. The Formal Living Room has lots of windows and a wood burning fireplace. Upstairs you'll find an extra wide hallway area, Laundry Room, Master Bedroom Suite, 2nd Full Bath, and 2 additional Bedrooms. The Master Bedroom is very spacious featuring vaulted Ceilings, 2 closets with shelving systems, and a Sitting Area/ Office Area. The Master Bath has been tastefully remodeled with a double vanity, soaking tub, and Full stand alone shower. Roof & HVAC replaced about 5 years ago, water heater is also newer. There is a floored attic for extra storage space. This home has been freshly painted, thoroughly cleaned, and is awaiting its new owners!
Location
State PA
County Bucks
Area Newtown Twp (10129)
Zoning R2
Rooms
Other Rooms Living Room, Dining Room, Bedroom 2, Bedroom 3, Kitchen, Family Room, Bedroom 1, Laundry
Interior
Interior Features Attic, Family Room Off Kitchen, Ceiling Fan(s), Crown Moldings, Floor Plan - Open, Recessed Lighting, Skylight(s), Wood Floors
Hot Water Natural Gas
Heating Forced Air
Cooling Central A/C
Fireplaces Number 1
Fireplaces Type Wood
Equipment Built-In Microwave, Dishwasher, Disposal, Dryer, Oven/Range - Gas, Washer
Fireplace Y
Appliance Built-In Microwave, Dishwasher, Disposal, Dryer, Oven/Range - Gas, Washer
Heat Source Natural Gas
Laundry Upper Floor
Exterior
Garage Garage Door Opener, Inside Access
Garage Spaces 4.0
Amenities Available Club House, Common Grounds, Pool - Outdoor, Tennis Courts, Tot Lots/Playground
Waterfront N
Water Access N
Accessibility None
Parking Type Attached Garage, Driveway
Attached Garage 1
Total Parking Spaces 4
Garage Y
Building
Story 2
Sewer Public Sewer
Water Public
Architectural Style Colonial
Level or Stories 2
Additional Building Above Grade, Below Grade
New Construction N
Schools
Elementary Schools Newtown El
Middle Schools Newtown
High Schools Council Rock High School North
School District Council Rock
Others
HOA Fee Include Common Area Maintenance,Lawn Maintenance,Pool(s),Recreation Facility
Senior Community No
Tax ID 29-043-418
Ownership Fee Simple
SqFt Source Assessor
Special Listing Condition Standard
Read Less Info
Want to know what your home might be worth? Contact us for a FREE valuation!

Our team is ready to help you sell your home for the highest possible price ASAP

Bought with Debra A Granite • Keller Williams Real Estate-Doylestown
Get More Information




