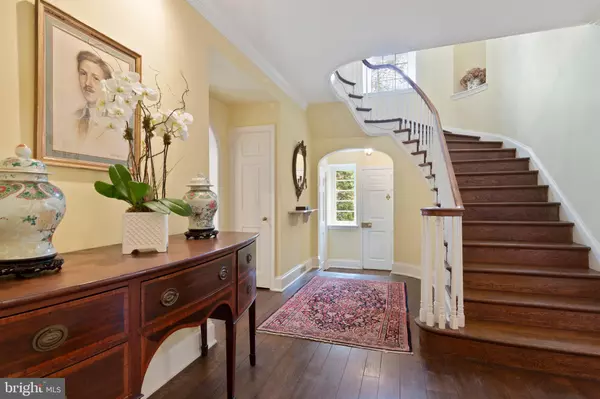For more information regarding the value of a property, please contact us for a free consultation.
Key Details
Sold Price $1,481,000
Property Type Single Family Home
Sub Type Detached
Listing Status Sold
Purchase Type For Sale
Square Footage 5,012 sqft
Price per Sqft $295
Subdivision None Available
MLS Listing ID PAMC641814
Sold Date 11/02/20
Style Colonial
Bedrooms 6
Full Baths 4
Half Baths 2
HOA Y/N N
Abv Grd Liv Area 5,012
Originating Board BRIGHT
Year Built 1958
Annual Tax Amount $28,119
Tax Year 2020
Lot Size 1.669 Acres
Acres 1.67
Lot Dimensions 200.00 x 0.00
Property Description
This STUNNING classic stone colonial sits on almost two acres on one of the most beautiful tree lined streets in Lower Merion. The house has a large Entrance Hall, 4 fireplaces, and a grand staircase. Hardwood floors carry you from room to room creating a natural flow that is perfect for all of your entertaining needs. The formal Living and Dining Rooms are large and bright and boast many beautiful features including deep window sills and crown molding throughout. Straight through the Foyer is a charming Den leading directly to an enclosed porch and flagstone patio. Enter into the Kitchen, and you are greeted with white custom cabinets and modern appliances. The Kitchen opens directly into a Family Room that was added by the current owners. This room has big windows that provide a stunning view of the backyard, and French doors that lead to the flagstone patio. There is also an attached two-car Garage with an entrance into the Kitchen. The second floor boasts a large Master Bedroom as well as five additional Bedrooms. The Master has an updated en-suite Bathroom, large closets, and a deck that overlooks the backyard. The five additional Bedrooms include 3 add'l Bathrooms, one being a completely renovated "Jack and Jill" Bathroom. The two Bedrooms in the back of the second floor have have a full Bath and their own staircase leading to the Kitchen. They would be perfect for an Au Pair or In Law suite! There is a fully finished, climate controlled Play Room / TV area on the third floor. The room has hardwood floors, a spacious cedar closet and lots of natural sunlight. The Lower Level of the home is expansive. It includes laundry, storage areas, a temperature controlled wine cellar and recreation room . Plus there is a generator. The basement can be easily finished for additional living space. This property is a Main Line buyer's dream! Please don't miss the chance to see this beautiful home. Virtual Tour with Matterport, photos, & floor plans:
Location
State PA
County Montgomery
Area Lower Merion Twp (10640)
Zoning R1
Rooms
Other Rooms Living Room, Dining Room, Primary Bedroom, Bedroom 2, Bedroom 3, Bedroom 4, Bedroom 5, Kitchen, Family Room, Den, Laundry, Recreation Room, Storage Room, Bedroom 6, Bonus Room, Primary Bathroom, Full Bath, Half Bath
Basement Full, Partially Finished
Interior
Interior Features Attic/House Fan
Hot Water Natural Gas
Heating Forced Air
Cooling Central A/C
Flooring Wood
Fireplaces Number 4
Fireplaces Type Wood, Gas/Propane
Fireplace Y
Heat Source Natural Gas
Exterior
Parking Features Garage - Rear Entry
Garage Spaces 2.0
Water Access N
View Garden/Lawn, Trees/Woods, Creek/Stream
Roof Type Pitched
Accessibility None
Attached Garage 2
Total Parking Spaces 2
Garage Y
Building
Story 3
Sewer Public Sewer
Water Public
Architectural Style Colonial
Level or Stories 3
Additional Building Above Grade, Below Grade
New Construction N
Schools
Elementary Schools Gladwyne
Middle Schools Welsh Valley
High Schools Harriton Senior
School District Lower Merion
Others
Senior Community No
Tax ID 40-00-61620-008
Ownership Fee Simple
SqFt Source Assessor
Special Listing Condition Standard
Read Less Info
Want to know what your home might be worth? Contact us for a FREE valuation!

Our team is ready to help you sell your home for the highest possible price ASAP

Bought with Hadley Stigliano • BHHS Fox & Roach-Haverford
Get More Information




