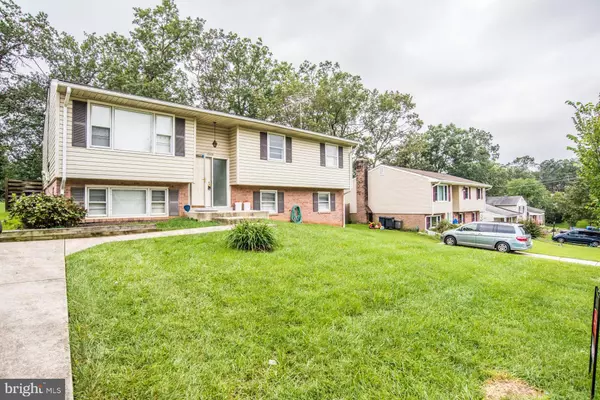For more information regarding the value of a property, please contact us for a free consultation.
Key Details
Sold Price $365,000
Property Type Single Family Home
Sub Type Detached
Listing Status Sold
Purchase Type For Sale
Square Footage 1,822 sqft
Price per Sqft $200
Subdivision Calverton
MLS Listing ID MDPG579292
Sold Date 10/06/20
Style Split Foyer
Bedrooms 3
Full Baths 2
HOA Y/N N
Abv Grd Liv Area 1,222
Originating Board BRIGHT
Year Built 1965
Annual Tax Amount $4,111
Tax Year 2019
Lot Size 9,360 Sqft
Acres 0.21
Property Description
This 3 bedroom, 2 full bath split foyer home is located on a beautiful level lot on a quiet street in popular Calverton community and is just waiting for you to make it your own! This quality built home needs renovating but was lovingly cared for, offers plenty of living space, and is an incredible opportunity for handyman, investors, and those who love to DIY to updated with your own personal touches! A bright open foyer welcomes you and ushers you upstairs into the living room with large picture window that streams natural light while the adjoining dining room is accented with chair railing and the open atmosphere is perfect for entertaining. The eat in kitchen opens to stairs leading to a large concrete patio and lush grassy yard with majestic trees all encircled with privacy fencing, making indoor/outdoor entertaining a breeze! Down the hall the owner's suite enjoys a private bath while 2 additional bedrooms with ample closet space share the hall bath. The walk out lower level recreation room provides plenty of space for games, media, and relaxation, while a large unfinished area has tons of storage space and offers room to expand! All this in a fantastic location just minutes to schools, parks, shopping, dining and entertainment and easy access to major commuter routes! If you're looking for a quality built home in a fabulous location to put your personal stamp on this is it!
Location
State MD
County Prince Georges
Zoning R80
Rooms
Other Rooms Living Room, Dining Room, Primary Bedroom, Bedroom 2, Bedroom 3, Kitchen, Family Room, Storage Room, Primary Bathroom, Full Bath
Basement Fully Finished, Space For Rooms, Walkout Level, Side Entrance
Main Level Bedrooms 3
Interior
Interior Features Breakfast Area, Carpet, Dining Area, Entry Level Bedroom, Family Room Off Kitchen, Formal/Separate Dining Room, Kitchen - Eat-In, Kitchen - Table Space, Primary Bath(s), Stall Shower, Tub Shower
Hot Water Natural Gas
Heating Forced Air
Cooling Central A/C
Flooring Carpet, Ceramic Tile
Equipment Cooktop, Dishwasher, Exhaust Fan, Refrigerator
Appliance Cooktop, Dishwasher, Exhaust Fan, Refrigerator
Heat Source Natural Gas
Exterior
Exterior Feature Patio(s), Porch(es)
Fence Rear, Privacy
Water Access N
View Garden/Lawn, Trees/Woods
Accessibility None
Porch Patio(s), Porch(es)
Garage N
Building
Lot Description Landscaping, Level
Story 2
Sewer Public Sewer
Water Public
Architectural Style Split Foyer
Level or Stories 2
Additional Building Above Grade, Below Grade
New Construction N
Schools
Elementary Schools Calverton
Middle Schools Martin Luther King Jr.
High Schools High Point
School District Prince George'S County Public Schools
Others
Senior Community No
Tax ID 17010071795
Ownership Fee Simple
SqFt Source Assessor
Security Features Electric Alarm
Special Listing Condition Standard
Read Less Info
Want to know what your home might be worth? Contact us for a FREE valuation!

Our team is ready to help you sell your home for the highest possible price ASAP

Bought with Margaret Tehan • Long & Foster Real Estate, Inc.
Get More Information



