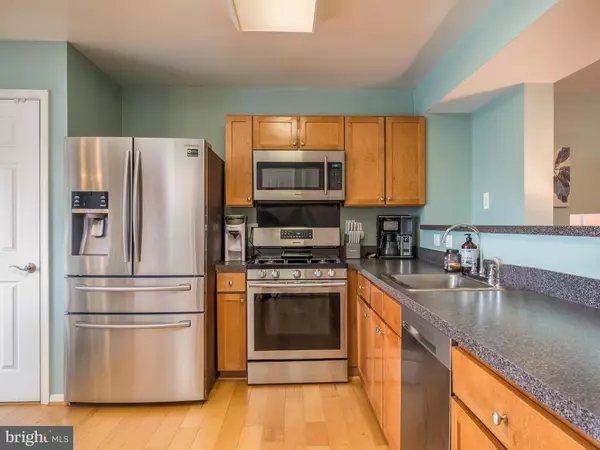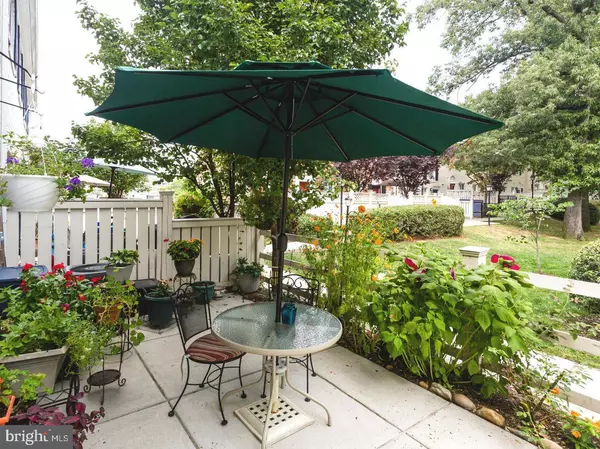For more information regarding the value of a property, please contact us for a free consultation.
Key Details
Sold Price $440,500
Property Type Condo
Sub Type Condo/Co-op
Listing Status Sold
Purchase Type For Sale
Square Footage 1,350 sqft
Price per Sqft $326
Subdivision Parkside At Alexandria
MLS Listing ID VAAX242270
Sold Date 02/18/20
Style Contemporary
Bedrooms 3
Full Baths 2
Half Baths 1
Condo Fees $390/mo
HOA Y/N N
Abv Grd Liv Area 1,350
Originating Board BRIGHT
Year Built 1963
Annual Tax Amount $4,146
Tax Year 2018
Property Description
1531 N Van Dorn St, Alexandria, VA 3 Bedrooms, 2.5 BathroomsSquare Feet: 1,350Interior features:* Largest model in Parkside at Alexandria * Hardwood floors throughout the home and carpets in the bedrooms for comfort* Gourmet kitchen with a breakfast bar, all new stainless steel appliances replaced in 2019, gas cooking, kitchen table space and a pantry * Open floor plan with tons of natural light* Two levels of living space* Half bathroom on the main level, perfect for guests* Laundry on the main level* Master suite with a walk-in closet* Ceiling fans in all bedrooms and the living room* HVAC - inside unit was replaced new in April 2018* Hot water heater - new April 2018 Exterior Features:* Spacious front patio space, great for outdoor furniture, a grill and entertaining guests, overlooking a lush green courtyard* Backs to the community pool* Unlimited unassigned parking with one parking pass that comes with the unit. Another pass can be granted for a minimal fee* Condo fee includes water, sewer, trash removal, common area maintenance and community amenities including a pool, a gym, a community space and moreSchools:* Elementary: James K. Polk* Middle: Francis C. Hammond * High: T.C WilliamsLocation:* Condo fee includes sewer, trash and snow removal, common area maintenance and community amenities including a pool, a gym, a community space, tot lot and more* Activities and events planned by the community weekly & monthly to include holiday parties (babysitting included!), beer & wine tastings, tot lot meet-ups for those with young children, book club and more* Steps to the metro bus stop* 2.5 Miles to the Van Dorn metro, 3 miles to the Duke St metro & 4 miles to the King Street metro* 1.3 miles to Inova Alexandria Hospital * 1.5-2 miles to Planet Fitness and Xsport Fitness* 3 miles to Shirlington restaurants, shops and bars* 6 miles to Springfield mall and Kingstowne shopping center* 12 miles to Fort Belvoir
Location
State VA
County Alexandria City
Zoning RA
Interior
Interior Features Breakfast Area, Carpet, Ceiling Fan(s), Floor Plan - Open, Kitchen - Gourmet, Kitchen - Eat-In, Tub Shower, Wood Floors
Hot Water Natural Gas
Heating Forced Air
Cooling Central A/C
Flooring Hardwood, Carpet, Ceramic Tile
Equipment Built-In Microwave, Dishwasher, Disposal, Dryer, Oven/Range - Gas, Refrigerator, Washer, Water Heater
Appliance Built-In Microwave, Dishwasher, Disposal, Dryer, Oven/Range - Gas, Refrigerator, Washer, Water Heater
Heat Source Natural Gas
Exterior
Exterior Feature Patio(s)
Fence Wood
Amenities Available Club House, Common Grounds, Fencing, Fitness Center, Party Room, Pool - Outdoor, Recreational Center, Reserved/Assigned Parking, Swimming Pool, Tot Lots/Playground
Waterfront N
Water Access N
View Courtyard, Garden/Lawn, Water
Accessibility Level Entry - Main
Porch Patio(s)
Parking Type Parking Lot
Garage N
Building
Lot Description Landscaping
Story 2
Sewer Public Sewer
Water Public
Architectural Style Contemporary
Level or Stories 2
Additional Building Above Grade, Below Grade
New Construction N
Schools
Elementary Schools James K. Polk
Middle Schools Francis C Hammond
High Schools Alexandria City
School District Alexandria City Public Schools
Others
HOA Fee Include Common Area Maintenance,Insurance,Lawn Maintenance,Pool(s),Recreation Facility,Sewer,Snow Removal,Trash,Water
Senior Community No
Tax ID 029.02-0A-1531
Ownership Condominium
Special Listing Condition Standard
Read Less Info
Want to know what your home might be worth? Contact us for a FREE valuation!

Our team is ready to help you sell your home for the highest possible price ASAP

Bought with Kristina S Walker • KW United
Get More Information




