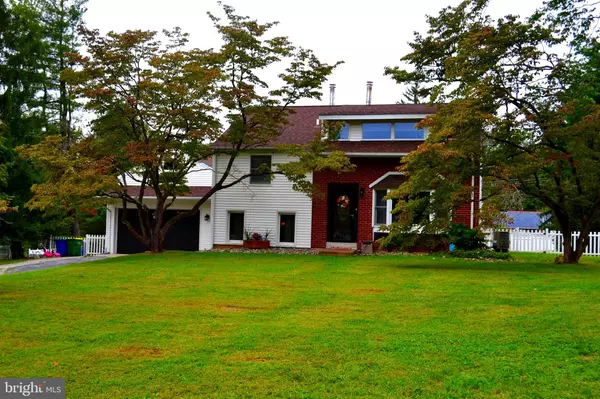For more information regarding the value of a property, please contact us for a free consultation.
Key Details
Sold Price $419,000
Property Type Single Family Home
Sub Type Detached
Listing Status Sold
Purchase Type For Sale
Square Footage 2,015 sqft
Price per Sqft $207
Subdivision Conestoga Farms
MLS Listing ID PADE527738
Sold Date 11/10/20
Style Split Level
Bedrooms 4
Full Baths 3
HOA Y/N N
Abv Grd Liv Area 2,015
Originating Board BRIGHT
Year Built 1957
Annual Tax Amount $6,164
Tax Year 2019
Lot Size 0.517 Acres
Acres 0.52
Lot Dimensions 0.00 x 0.00
Property Description
Exceptional home in beautiful Conestoga Farms. This well cared for 4 bedroom 3 bath home offers the true meaning of "Turn-Key" , and is located in the award winning Garnet Valley School District. Enter the living room with a large bay window allowing for an abundance of natural light and gleaming hardwood floors. The lower level offers a dining room with a picture window that allows good light, and access to the kitchen with ample cabinets and Corian counters, plus stainless steel appliances. There is a side entrance to the the mud room/ breezeway with a walk in Pantry. Down the hallway from the kitchen you will find an updated full bath (handicap accessible) and an additional living space complete with wood burning stove. The over-sized deck is accessible from three locations and overlooks the deep, level, fully fenced rear yard, perfect for entertaining or just relaxing in your own private oasis. There is a heat pump system w/ brand new duct work and also baseboard heat powered by a new oil furnace 2018. Upstairs you will find 3 bedrooms and a hall bath. The upper level features the main bedroom and bath with access to the attic. This home is equipped with a Nest Home System which controls the thermostat, fire alarm, security system (including cameras) and front door lock from your smart phone. All this plus a 3 car plus garage with front and rear access. Just minutes away from tax free shopping, walking trails, and plenty of great restaurants. Schedule your appointment today.
Location
State PA
County Delaware
Area Concord Twp (10413)
Zoning RESIDENTIAL
Rooms
Basement Full
Interior
Hot Water Oil
Heating Hot Water
Cooling Central A/C
Fireplaces Number 1
Fireplaces Type Wood
Fireplace Y
Heat Source Oil
Exterior
Parking Features Garage - Front Entry, Garage - Rear Entry
Garage Spaces 3.0
Water Access N
Roof Type Shingle
Accessibility 2+ Access Exits
Attached Garage 3
Total Parking Spaces 3
Garage Y
Building
Lot Description Rear Yard, Front Yard, SideYard(s)
Story 4
Sewer Public Sewer
Water Public
Architectural Style Split Level
Level or Stories 4
Additional Building Above Grade, Below Grade
New Construction N
Schools
Elementary Schools Garnet Valley Elem
Middle Schools Garnet Valley
High Schools Garnet Valley
School District Garnet Valley
Others
Senior Community No
Tax ID 13-00-00578-00
Ownership Fee Simple
SqFt Source Assessor
Special Listing Condition Standard
Read Less Info
Want to know what your home might be worth? Contact us for a FREE valuation!

Our team is ready to help you sell your home for the highest possible price ASAP

Bought with Janine M McVeigh • Christopher Real Estate Services
Get More Information



