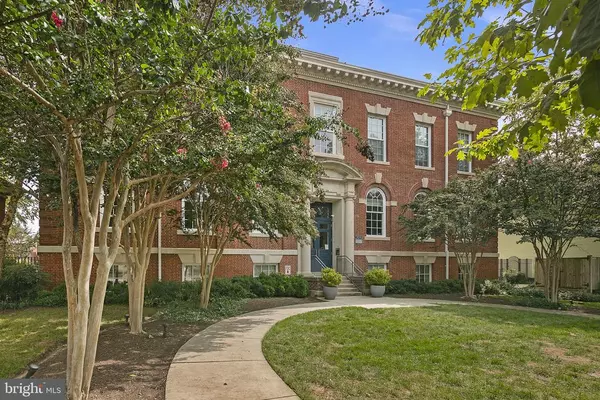For more information regarding the value of a property, please contact us for a free consultation.
Key Details
Sold Price $499,900
Property Type Condo
Sub Type Condo/Co-op
Listing Status Sold
Purchase Type For Sale
Square Footage 871 sqft
Price per Sqft $573
Subdivision Ledroit Park
MLS Listing ID DCDC487736
Sold Date 11/09/20
Style Federal
Bedrooms 1
Full Baths 1
Condo Fees $486/mo
HOA Y/N N
Abv Grd Liv Area 871
Originating Board BRIGHT
Year Built 1904
Annual Tax Amount $3,495
Tax Year 2019
Property Description
Modern meets History in this stunning Gage School Loft. This bright move-in ready condo features 1 Bedroom + Den, 1 Bath and beautiful details throughout. The stunning arched windows frame the open-concept main living space of this home giving it art studio quality light while being surrounded by lush greenery outside. The modern kitchen with breakfast bar opening to the high ceilings of the main space provided a convenient yet elegant atmosphere for your everyday life. The large kitchen is a chef's delight with granite counters and stainless steel appliances and plenty of storage. In the generous primary bedroom, you'll find a charming exposed brick wall, large walk-in closet, and another set of large windows that stream light in. Down the wide hall, you?ll find a spacious full bath with a linen closet and soaking tub. The large den could function as either an office or second bedroom and has a brick feature wall as well. Outside of Gage School, you'll find a large common green space that is perfect for outdoor picnics with friends or spending a day working outside in the beautiful sunshine. Ledroit Park is nestled just between neighboring U Street, Shaw and Bloomingdale. With a walk score of 93, convenience of stores, some of DC's best restaurants and transit are just outside your doorstep. Don't miss the new Whole Foods that was just completed in U Street!
Location
State DC
County Washington
Zoning RA2
Rooms
Main Level Bedrooms 1
Interior
Interior Features Carpet, Combination Dining/Living, Entry Level Bedroom, Floor Plan - Traditional, Kitchen - Gourmet, Kitchen - Island, Recessed Lighting, Store/Office, Tub Shower, Walk-in Closet(s), Window Treatments, Wood Floors
Hot Water Electric
Heating Forced Air
Cooling Central A/C
Flooring Wood
Equipment Built-In Microwave, Dishwasher, Disposal, Dryer, Dryer - Front Loading, Oven/Range - Electric, Refrigerator, Stainless Steel Appliances, Washer, Washer - Front Loading, Washer/Dryer Stacked, Water Heater
Appliance Built-In Microwave, Dishwasher, Disposal, Dryer, Dryer - Front Loading, Oven/Range - Electric, Refrigerator, Stainless Steel Appliances, Washer, Washer - Front Loading, Washer/Dryer Stacked, Water Heater
Heat Source Electric
Laundry Main Floor, Dryer In Unit, Washer In Unit
Exterior
Amenities Available Common Grounds, Exercise Room
Water Access N
Accessibility None
Garage N
Building
Story 1
Unit Features Garden 1 - 4 Floors
Sewer Public Sewer
Water Public
Architectural Style Federal
Level or Stories 1
Additional Building Above Grade, Below Grade
Structure Type 9'+ Ceilings,Dry Wall,Brick
New Construction N
Schools
School District District Of Columbia Public Schools
Others
HOA Fee Include Water,Sewer,Reserve Funds,Management,Common Area Maintenance
Senior Community No
Tax ID 3115//2075
Ownership Condominium
Special Listing Condition Standard
Read Less Info
Want to know what your home might be worth? Contact us for a FREE valuation!

Our team is ready to help you sell your home for the highest possible price ASAP

Bought with Pee Jay Romell Sabater Santos • Compass
Get More Information




