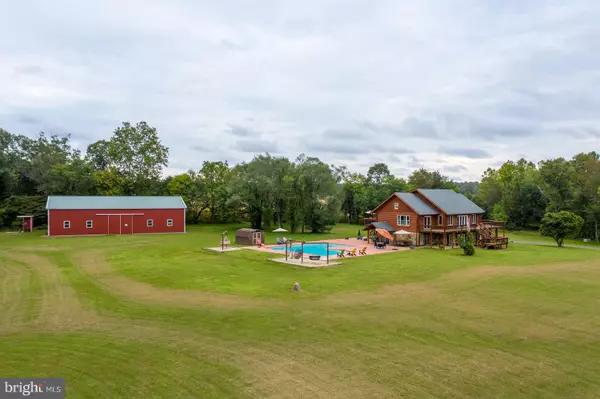For more information regarding the value of a property, please contact us for a free consultation.
Key Details
Sold Price $700,000
Property Type Single Family Home
Sub Type Detached
Listing Status Sold
Purchase Type For Sale
Square Footage 3,851 sqft
Price per Sqft $181
Subdivision None Available
MLS Listing ID VACU142492
Sold Date 01/15/21
Style Log Home
Bedrooms 3
Full Baths 3
HOA Y/N N
Abv Grd Liv Area 2,664
Originating Board BRIGHT
Year Built 1989
Annual Tax Amount $3,225
Tax Year 2019
Lot Size 10.830 Acres
Acres 10.83
Property Description
This authentic log cabin is an entertainer's dream home! Vast 10 acre lot including a 40X80 pole barn with car lift and wash bay. Over 3,800 square feet of living space, a huge in ground L-shaped swimming pool, wrap around deck, + a 4 season sun room. Fully finished basement with wet bar. STUNNING remodeled kitchen includes a custom 18 foot long granite & stacked stone island, 6 burner stove top with griddle, 2 sinks, 2 dishwashers, 3 ovens, & Pennsylvania slate stone wall. Master bath includes heated tile floors, 2 person shower, claw foot tub, and double sinks. Potential for subdividing land into 2 lots. Underground fence to convey with home. Owners currently use MoFi for Internet. Conveniently located just off route 3 in Culpeper County, VA. PLEASE OBSERVE COVID-19 PRECAUTIONS.
Location
State VA
County Culpeper
Zoning A1
Rooms
Other Rooms Primary Bedroom, Bedroom 2, Bedroom 3, Kitchen, Great Room, Loft, Recreation Room, Bathroom 2, Primary Bathroom
Basement Full, Fully Finished, Outside Entrance, Walkout Level
Main Level Bedrooms 1
Interior
Interior Features Ceiling Fan(s), Combination Kitchen/Dining, Entry Level Bedroom, Exposed Beams, Floor Plan - Open, Kitchen - Eat-In, Kitchen - Island, Kitchen - Gourmet, Primary Bath(s), Upgraded Countertops, Walk-in Closet(s), Wood Floors, Other
Hot Water Electric
Heating Heat Pump(s)
Cooling Central A/C, Ceiling Fan(s)
Flooring Tile/Brick, Hardwood
Fireplaces Number 1
Fireplaces Type Stone, Wood
Equipment Built-In Microwave, Dishwasher, Dryer, Icemaker, Washer, Stove, Oven - Wall, Refrigerator
Fireplace Y
Appliance Built-In Microwave, Dishwasher, Dryer, Icemaker, Washer, Stove, Oven - Wall, Refrigerator
Heat Source Electric, Natural Gas
Exterior
Exterior Feature Patio(s), Deck(s), Wrap Around
Parking Features Garage Door Opener, Garage - Side Entry, Basement Garage, Inside Access
Garage Spaces 4.0
Pool Fenced, Concrete, In Ground
Water Access N
View Panoramic, Trees/Woods
Roof Type Shingle,Wood
Accessibility None
Porch Patio(s), Deck(s), Wrap Around
Attached Garage 2
Total Parking Spaces 4
Garage Y
Building
Lot Description Cleared, No Thru Street, Additional Lot(s), Partly Wooded, Poolside, Private, Rear Yard, Rural, Secluded, Trees/Wooded
Story 2
Sewer On Site Septic
Water Well
Architectural Style Log Home
Level or Stories 2
Additional Building Above Grade, Below Grade
Structure Type Wood Ceilings,Log Walls
New Construction N
Schools
Elementary Schools Pearl Sample
Middle Schools Floyd T. Binns
High Schools Eastern View
School District Culpeper County Public Schools
Others
Senior Community No
Tax ID 54-A-1- -4
Ownership Fee Simple
SqFt Source Assessor
Horse Property Y
Horse Feature Horses Allowed
Special Listing Condition Standard
Read Less Info
Want to know what your home might be worth? Contact us for a FREE valuation!

Our team is ready to help you sell your home for the highest possible price ASAP

Bought with Nadia T Sadrzadeh • Samson Properties
Get More Information



