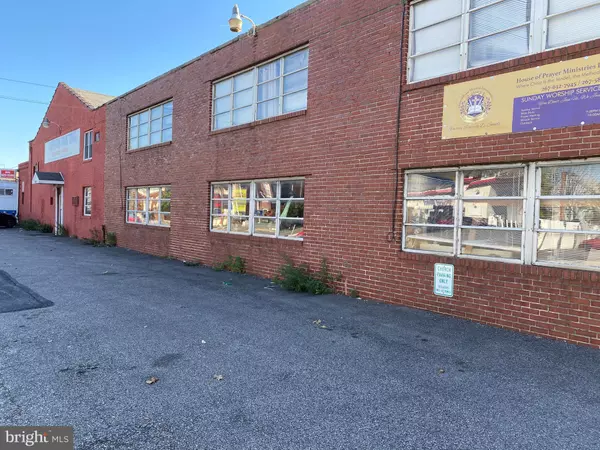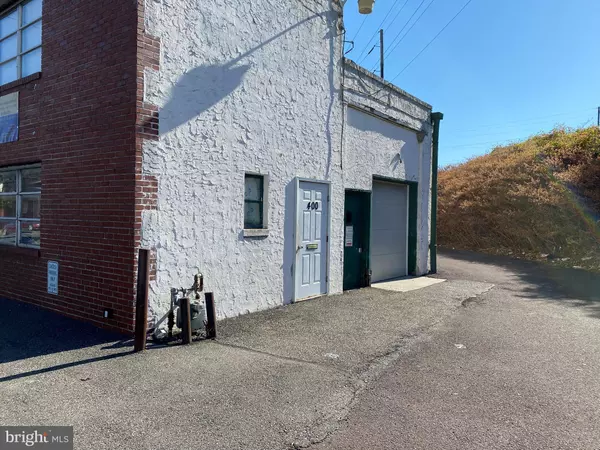For more information regarding the value of a property, please contact us for a free consultation.
Key Details
Sold Price $330,000
Property Type Commercial
Sub Type Industrial
Listing Status Sold
Purchase Type For Sale
Square Footage 12,598 sqft
Price per Sqft $26
MLS Listing ID PADE504392
Sold Date 01/08/20
HOA Y/N N
Originating Board BRIGHT
Year Built 1919
Annual Tax Amount $19,459
Tax Year 2019
Lot Dimensions 65.50 x 175.00
Property Description
For sale is a +/- 12,598 total gross SF building on Baltimore Ave in Lansdowne. Features large open area with two private offices on main floor, two private offices and multiple bathrooms on second floor accessed by stairs from first floor, private large office space on second floor with separate outside walk-up entrance, rolling loading door on main floor, separate bock building in rear with rolling loading door, parking available in front of building, and two income producing leases in areas that do not affect the use of the main building space. The main floor is heated by commercial oil heaters and partially air conditioned by industrial ceiling units. The offices are air conditioned by window units and heated by baseboard heaters. Zoned Commercial.The main building is +/- 11,178 SF +/- 6,500 SF First Floor+/- 954 SF Second Floor+/- 3,724 Third Floor Storage SpaceDetached block building in rear is +/- 1,420 SFRental income $1,700.00/month: Rear block building is currently leased for $900/monthSeparated area of second floor office space is currently leased for $800/monthProperty taxes in 2019 were $24,951Property is .27 acresBuilding is approximately 90-100 years oldBuilding constructed out of brick and concrete block masonry walls with steel beams, double pitched roof, and a concrete slab floor on main floor and wood floors on second and third floors.Ceiling height in main floor is approximately 16 feet.Main floor is separated into two main areas with a large opening between the two. The first area is approximately 82 ft X 53 ft of clear space and the second area is approximately 12 ft X 50 ft open area. There are also storage areas.Electricity is provided by PECO and features three phase and single phase service.Two above ground oil tanks are present to feed the heaters.
Location
State PA
County Delaware
Area Upper Darby Twp (10416)
Zoning COMMERCIAL
Interior
Hot Water Electric
Heating Other
Cooling Window Unit(s), Other
Flooring Concrete
Heat Source Oil
Exterior
Garage Spaces 10.0
Waterfront N
Water Access N
Street Surface Black Top
Accessibility 2+ Access Exits, Level Entry - Main
Road Frontage City/County
Parking Type Parking Lot
Total Parking Spaces 10
Garage N
Building
Lot Description Level, Front Yard
Foundation Slab
Sewer Public Septic
Water Public
New Construction N
Schools
School District Upper Darby
Others
Tax ID 16-02-00173-00
Ownership Fee Simple
SqFt Source Estimated
Security Features Security System
Special Listing Condition Standard
Read Less Info
Want to know what your home might be worth? Contact us for a FREE valuation!

Our team is ready to help you sell your home for the highest possible price ASAP

Bought with William Gordon • Zommick McMahon Commercial Real Estate
Get More Information




