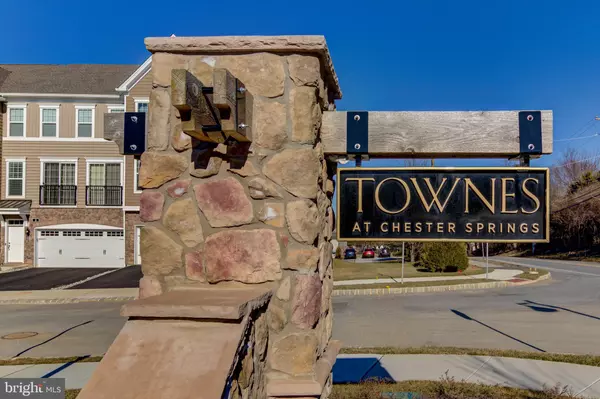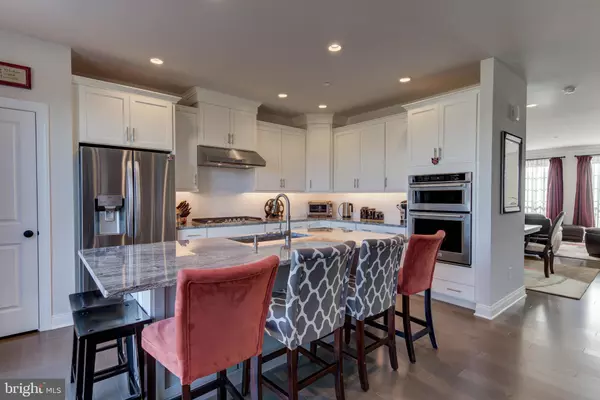For more information regarding the value of a property, please contact us for a free consultation.
Key Details
Sold Price $458,000
Property Type Townhouse
Sub Type Interior Row/Townhouse
Listing Status Sold
Purchase Type For Sale
Square Footage 2,558 sqft
Price per Sqft $179
Subdivision None Available
MLS Listing ID PACT497320
Sold Date 03/27/20
Style Traditional
Bedrooms 3
Full Baths 2
Half Baths 2
HOA Fees $225/mo
HOA Y/N Y
Abv Grd Liv Area 2,558
Originating Board BRIGHT
Year Built 2019
Annual Tax Amount $7,000
Tax Year 2020
Lot Size 1,200 Sqft
Acres 0.03
Property Description
3 month young town home in mint condition. Home was finished in October 2019. Features include gourmet kitchen lay out with kitchen aid and whirlpool appliances , 5 burner cooktop upgraded cabinets, ugraded island, sink ,crown molding, under cabinet lighting, custom blinds, upgraded hardwood on main level and office. Master bath custom frameless shower door, morello accent tile, completely finished 2nd family room with additional half bath , garage has additional storage. Come see all this beautiful home has to offer No proper tax record currently. Square ft is approximate. Taxes listed are Approximate.... Community is Sold Out. Conveniently located to major routes and shopping. Less than 1/2 mile to Acme, Eagle tavern . Short distance to Marsh Creek State park. Approximately a 2.5 mile drive to Wellington Square in Eagleview and 6 miles to Main Street at Exton. Current map shows Downingtown East High School (please verify with SD).
Location
State PA
County Chester
Area Upper Uwchlan Twp (10332)
Zoning RESIDENTIAL
Rooms
Other Rooms Primary Bedroom, Bedroom 2, Bedroom 3, Kitchen, Game Room, Breakfast Room, Great Room, Laundry, Primary Bathroom, Full Bath
Basement Fully Finished
Interior
Interior Features Kitchen - Gourmet, Kitchen - Island, Kitchen - Table Space, Family Room Off Kitchen, Crown Moldings, Floor Plan - Open, Primary Bath(s), Pantry, Recessed Lighting, Stall Shower, Upgraded Countertops, Walk-in Closet(s), Window Treatments, Wood Floors
Heating Forced Air
Cooling Central A/C
Flooring Hardwood, Tile/Brick, Carpet
Equipment Oven/Range - Gas, Oven - Double, Dryer - Gas, Dishwasher, Disposal, Cooktop
Appliance Oven/Range - Gas, Oven - Double, Dryer - Gas, Dishwasher, Disposal, Cooktop
Heat Source Natural Gas
Laundry Upper Floor
Exterior
Garage Garage - Front Entry, Additional Storage Area
Garage Spaces 2.0
Waterfront N
Water Access N
Roof Type Architectural Shingle
Accessibility None
Parking Type Attached Garage, Driveway, Parking Lot
Attached Garage 2
Total Parking Spaces 2
Garage Y
Building
Story 3+
Sewer Public Sewer
Water Public
Architectural Style Traditional
Level or Stories 3+
Additional Building Above Grade
New Construction N
Schools
School District Downingtown Area
Others
Senior Community No
Tax ID NO TAX RECORD
Ownership Fee Simple
SqFt Source Estimated
Horse Property N
Special Listing Condition Standard
Read Less Info
Want to know what your home might be worth? Contact us for a FREE valuation!

Our team is ready to help you sell your home for the highest possible price ASAP

Bought with Debra A Particelli • BHHS Fox & Roach Wayne-Devon
Get More Information




