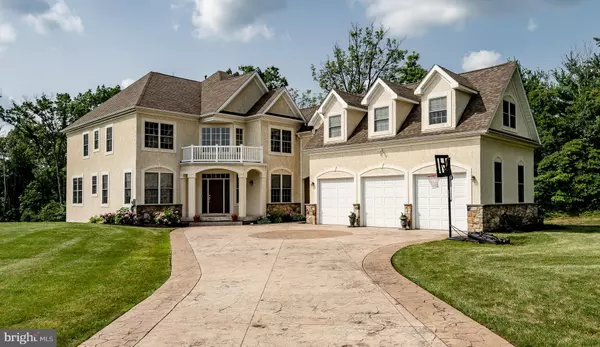For more information regarding the value of a property, please contact us for a free consultation.
Key Details
Sold Price $509,000
Property Type Single Family Home
Sub Type Detached
Listing Status Sold
Purchase Type For Sale
Square Footage 3,784 sqft
Price per Sqft $134
Subdivision Lynrose Estates
MLS Listing ID PABU474422
Sold Date 05/26/20
Style Colonial
Bedrooms 4
Full Baths 2
Half Baths 1
HOA Y/N N
Abv Grd Liv Area 3,784
Originating Board BRIGHT
Year Built 2003
Annual Tax Amount $9,778
Tax Year 2020
Lot Size 2.638 Acres
Acres 2.64
Lot Dimensions 0.00 x 0.00
Property Description
Sitting on just over two and a half acres, this stately four bedroom, three bath home located in the desirable neighborhood of Lynrose Estates is sure to please today's discerning home buyers. The stucco has been inspected and the report is available. Step into the grand two-story foyer where you're greeted by gleaming hardwood floors and decorative pillars. The formal living room sits right off the foyer complete with lustrous wood flooring, crown molding and plenty of natural light. Continuing through the home you'll find the open concept family room featuring a gas fireplace, wood flooring, recessed lighting, ceiling fan and oversized windows overlooking the backyard. Open to the family room sits the gourmet kitchen with granite countertops, hardwood flooring, peninsula with room for seating, center island, built-in microwave, gas cooking, double wall oven, under cabinet lighting and a separate breakfast area with sliding glass doors leading out to the spacious back deck. The formal dining room features hardwood floors, crown molding, chair rail, ceiling medallion and even a butler's pantry. A half bath, laundry room and an office space with French doors and wood flooring complete this level. Upstairs is home to 4 nicely sized bedrooms. The master bedroom boasts crown molding, tray ceiling, ceiling fan, walk-in closet, seating area and a spacious bonus room above the garage. The master bath is complete with a large soaking tub, frameless glass shower enclosure and dual vanity with ample counterspace. The remaining three bedrooms, all with tons of natural light, share a hall bath complete with dual vanity and tile floors. A full unfinished walk-out basement leaves plenty of room for storage. Outside, a breezeway connects the home to the three-car garage. This home also features easy access to major routes and shopping so you can enjoy the privacy of its lot without sacrificing convenience. Make this beautifully maintained home yours today!!
Location
State PA
County Bucks
Area Hilltown Twp (10115)
Zoning RR
Rooms
Other Rooms Living Room, Dining Room, Primary Bedroom, Sitting Room, Bedroom 2, Bedroom 3, Kitchen, Family Room, Bedroom 1, Laundry, Office, Bonus Room
Basement Full, Unfinished, Walkout Level
Interior
Interior Features Attic/House Fan, Breakfast Area, Carpet, Ceiling Fan(s), Chair Railings, Crown Moldings, Dining Area, Kitchen - Eat-In, Kitchen - Island, Primary Bath(s), Recessed Lighting, Walk-in Closet(s), Wood Floors
Hot Water Natural Gas
Heating Forced Air
Cooling Central A/C
Flooring Hardwood, Tile/Brick, Carpet
Fireplaces Number 1
Fireplaces Type Gas/Propane
Equipment Washer, Dryer, Refrigerator, Dishwasher
Fireplace Y
Appliance Washer, Dryer, Refrigerator, Dishwasher
Heat Source Propane - Owned
Laundry Main Floor
Exterior
Exterior Feature Deck(s)
Garage Garage - Front Entry, Garage Door Opener
Garage Spaces 3.0
Waterfront N
Water Access N
View Trees/Woods
Roof Type Shingle
Accessibility None
Porch Deck(s)
Parking Type Detached Garage
Total Parking Spaces 3
Garage Y
Building
Story 2
Sewer On Site Septic
Water Public
Architectural Style Colonial
Level or Stories 2
Additional Building Above Grade, Below Grade
Structure Type Dry Wall,9'+ Ceilings
New Construction N
Schools
Elementary Schools Grasse
Middle Schools Pennridge Central
High Schools Pennridge
School District Pennridge
Others
Senior Community No
Tax ID 15-022-179-012
Ownership Fee Simple
SqFt Source Assessor
Security Features Security System
Acceptable Financing Cash, Conventional, VA
Horse Property N
Listing Terms Cash, Conventional, VA
Financing Cash,Conventional,VA
Special Listing Condition Standard
Read Less Info
Want to know what your home might be worth? Contact us for a FREE valuation!

Our team is ready to help you sell your home for the highest possible price ASAP

Bought with Scott F Irvin • RE/MAX Centre Realtors
Get More Information




