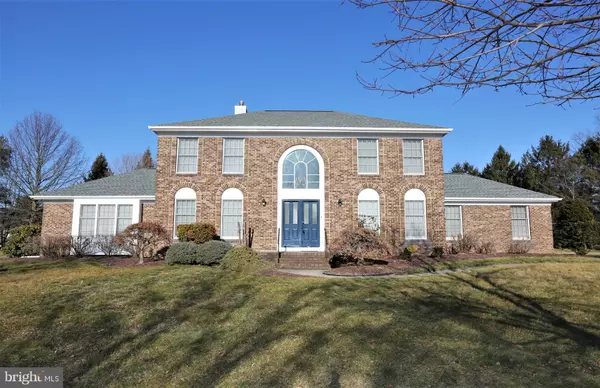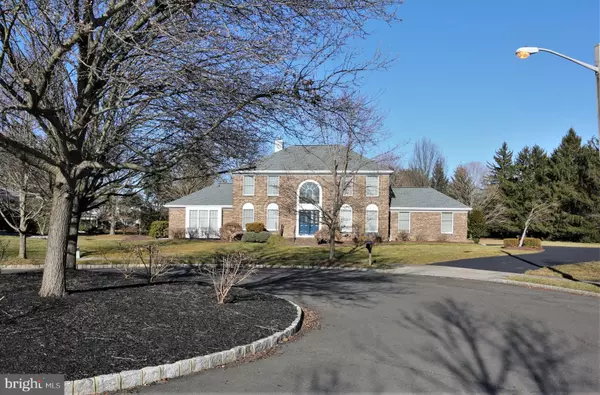For more information regarding the value of a property, please contact us for a free consultation.
Key Details
Sold Price $705,500
Property Type Single Family Home
Sub Type Detached
Listing Status Sold
Purchase Type For Sale
Square Footage 3,460 sqft
Price per Sqft $203
Subdivision Le Parc Ii
MLS Listing ID NJME291036
Sold Date 09/04/20
Style Colonial
Bedrooms 5
Full Baths 3
Half Baths 1
HOA Fees $91/ann
HOA Y/N Y
Abv Grd Liv Area 3,460
Originating Board BRIGHT
Year Built 1988
Annual Tax Amount $20,776
Tax Year 2019
Lot Size 1.090 Acres
Acres 1.09
Lot Dimensions 0.00 x 0.00
Property Description
Welcome to 27 Rosewood Court! This Stately Brick Front Versailles Model offers Five Bedrooms, Three and a Half Baths and is situated on a Stunning Lot in the Desirable Le Parc II Community. Featuring: A Double Door Entrance; Dramatic Two-Story Foyer with Herringbone Hardwood Flooring, Palladian Window, and Curved Staircase; Elegant Formal Living and Dining Rooms; Kitchen with Stainless Steel Appliances, Double Sink, Built-In Microwave, Pantry, and a Delightful, Sunny Breakfast Area with French Door to the Beautiful Backyard; Family Room with Custom Wood Mantle and Surround Fireplace; Main Floor Master Bedroom Suite with Vaulted Ceiling, Walk-In Closet, and Private Bathroom with Double Sinks, Soaking Tub, Stall Shower and Dressing Area; Convenient Powder and Laundry Rooms complete the Main Floor. Upstairs is just as Impressive Boasting: Four Spacious Bedrooms and Two Baths, including an alternate Master Bedroom with Dressing Area and adjoining Bathroom. The Fully Finished Basement Level has something for everyone, with rooms for Media, Exercise, Recreation and Play. Step Outside and Relax, Play, or Entertain in the Private Backyard with Sweeping Lush Lawns and Mature Trees. Enjoy all the Amenities that Le Parc II has to offer - Clubhouse, Community Pool, Tennis Courts, and Playground. Other Features: New Roof, Newer HVAC, Newer Water Heater, and Hook-up to Public Sewer available. Minutes away from NYC/Philadelphia Trains, Major Highways, Restaurants, Shopping and Award-Winning West Windsor-Plainsboro Schools.
Location
State NJ
County Mercer
Area West Windsor Twp (21113)
Zoning R20
Rooms
Other Rooms Living Room, Dining Room, Primary Bedroom, Bedroom 2, Bedroom 3, Bedroom 4, Bedroom 5, Kitchen, Family Room, Basement, Breakfast Room
Basement Fully Finished
Main Level Bedrooms 1
Interior
Interior Features Curved Staircase, Entry Level Bedroom, Family Room Off Kitchen, Formal/Separate Dining Room, Dining Area, Primary Bath(s), Pantry, Recessed Lighting, Soaking Tub, Stall Shower, Walk-in Closet(s), Wet/Dry Bar, Wood Floors
Hot Water Natural Gas
Heating Forced Air
Cooling Central A/C
Flooring Ceramic Tile, Hardwood, Carpet, Laminated
Fireplaces Number 1
Fireplaces Type Mantel(s)
Equipment Built-In Microwave, Dishwasher, Oven - Self Cleaning, Refrigerator, Stainless Steel Appliances
Fireplace Y
Appliance Built-In Microwave, Dishwasher, Oven - Self Cleaning, Refrigerator, Stainless Steel Appliances
Heat Source Natural Gas
Laundry Main Floor
Exterior
Garage Garage - Side Entry
Garage Spaces 2.0
Amenities Available Club House, Pool - Outdoor, Tennis Courts, Tot Lots/Playground
Waterfront N
Water Access N
Roof Type Shingle
Accessibility None
Attached Garage 2
Total Parking Spaces 2
Garage Y
Building
Story 2
Sewer On Site Septic
Water Public
Architectural Style Colonial
Level or Stories 2
Additional Building Above Grade, Below Grade
Structure Type Vaulted Ceilings,Cathedral Ceilings
New Construction N
Schools
Elementary Schools Dutch Neck
Middle Schools Community M.S.
High Schools High School North
School District West Windsor-Plainsboro Regional
Others
Senior Community No
Tax ID 13-00017 15-00041
Ownership Fee Simple
SqFt Source Assessor
Acceptable Financing Cash, Conventional
Listing Terms Cash, Conventional
Financing Cash,Conventional
Special Listing Condition Standard
Read Less Info
Want to know what your home might be worth? Contact us for a FREE valuation!

Our team is ready to help you sell your home for the highest possible price ASAP

Bought with Varinder S Bal • Keller Williams Realty - Moorestown
Get More Information




