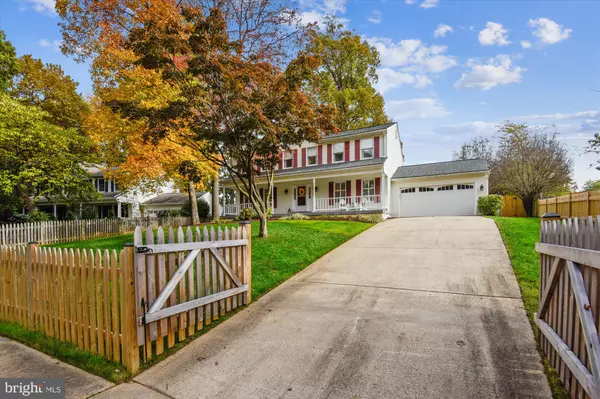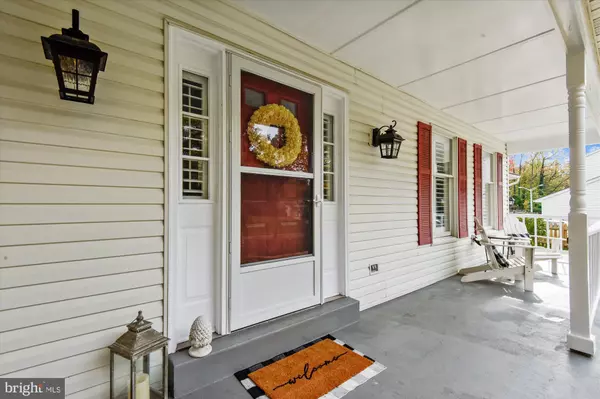For more information regarding the value of a property, please contact us for a free consultation.
Key Details
Sold Price $708,777
Property Type Single Family Home
Sub Type Detached
Listing Status Sold
Purchase Type For Sale
Square Footage 2,420 sqft
Price per Sqft $292
Subdivision Barker Hill
MLS Listing ID VAFX1179398
Sold Date 03/05/21
Style Colonial
Bedrooms 5
Full Baths 3
Half Baths 1
HOA Y/N N
Abv Grd Liv Area 2,420
Originating Board BRIGHT
Year Built 1985
Annual Tax Amount $8,242
Tax Year 2020
Lot Size 0.368 Acres
Acres 0.37
Property Description
PICTURE PERFECT HOME IN DESIRABLE HERNDON LOCATION! 5BR'S 3.5 BATHS & 3 FULLY FINISHED LEVELS RESIDE ON .37 ACRES* STEP UP ONTO THE INVITING FRONT PORCH & ENTER INTO THE CTR HALL COLONIAL W/HDWD FLOORS* FORMAL LR & DR W/NEUTRAL CARPETING & UPGRADED LIGHTING* GOURMET EIK W/HDWD FLOORS, CTR ISLAND, GRANITE, TILE BACKSPLASH, PANTRY & B/I CABINETRY WITH CUSTOM WINDOW SEAT* KITCHEN OPENS TO COZY FR W/WB FP & BRICK SURROUND WITH MANTLE & CUSTOM B/I'S * FRENCH DOORS LEAD OUT FROM THE FR TO CUSTOM BUILT SCREENED IN PORCH* TWO DOORS LEAD FROM CUSTOM PORCH TO DECK/TRAVERTINE PATIO AREA, REAR YARD & SWIM SPA* LARGE PRIMARY EN SUITE WITH W/I CLOSET & DRESSING AREA WITH SINK & VANITY* 4 ADDL LRGE BR'S ON UL & FULL BATH W/TILE FLOORS AND TUB/SHOWER COMBO* LL IS AN ENTERTAINERS DREAM WITH LRGE REC RM, PERFECT FOR THE BIG GAME, CUSTOM REDWOOD BAR W TRAVERTINE COUNTERTOPS & PENDANT LIGHTING, CABINETRY & FRIDGE* FULL BATH ON LL & TONS OF STORAGE SPACE + LAUNDRY AREA AND STEPS LEADING UP TO THE REAR YARD* CUSTOM SHED, GARDEN WITH IRRIGATION & FIRE PIT TO ENJOY SMORES OR JUST RELAX GAZING AT THE STARS! THIS HOUSE WILL NOT DISAPPOINT* UPDATES INCLUDE: GARAGE ATTIC REDONE 2020, MICROWAVE 2020, DISHWASHER2020, FRONT PORCH PAINTED 2020, LIGHT FIXTURES 2020, ROOF 2019, FENCE 2019, DECK 2019, PLANTATION SHUTTERS/BLINDS 2019, GARAGE DOOR 2019, BASEMENT REFINISH 2018,TRAVERTINE PATIO W/CUSTOM SLATE WALL & FIRE PIT 2017.
Location
State VA
County Fairfax
Zoning 804
Rooms
Other Rooms Living Room, Dining Room, Primary Bedroom, Bedroom 2, Bedroom 3, Bedroom 4, Bedroom 5, Kitchen, Family Room, Foyer, Laundry, Recreation Room, Storage Room, Primary Bathroom, Full Bath, Half Bath, Screened Porch
Basement Full, Fully Finished, Outside Entrance, Rear Entrance, Walkout Stairs, Windows
Interior
Interior Features Bar, Built-Ins, Carpet, Ceiling Fan(s), Crown Moldings, Dining Area, Family Room Off Kitchen, Floor Plan - Open, Formal/Separate Dining Room, Kitchen - Eat-In, Kitchen - Gourmet, Kitchen - Island, Kitchen - Table Space, Pantry, Primary Bath(s), Recessed Lighting, Tub Shower, Upgraded Countertops, Walk-in Closet(s), Window Treatments, Wood Floors
Hot Water Electric
Heating Heat Pump(s)
Cooling Ceiling Fan(s), Central A/C
Flooring Carpet, Ceramic Tile, Hardwood
Fireplaces Number 1
Fireplaces Type Brick, Fireplace - Glass Doors, Mantel(s)
Equipment Built-In Microwave, Dishwasher, Disposal, Dryer - Front Loading, Icemaker, Refrigerator, Stove, Washer, Water Heater
Fireplace Y
Appliance Built-In Microwave, Dishwasher, Disposal, Dryer - Front Loading, Icemaker, Refrigerator, Stove, Washer, Water Heater
Heat Source Electric
Laundry Basement, Lower Floor
Exterior
Exterior Feature Porch(es), Patio(s), Deck(s), Screened
Garage Garage Door Opener, Garage - Front Entry, Additional Storage Area, Inside Access
Garage Spaces 2.0
Fence Rear, Wood
Water Access N
Accessibility None
Porch Porch(es), Patio(s), Deck(s), Screened
Attached Garage 2
Total Parking Spaces 2
Garage Y
Building
Lot Description Front Yard, Landscaping, Private, SideYard(s), Rear Yard
Story 3
Sewer Public Sewer
Water Public
Architectural Style Colonial
Level or Stories 3
Additional Building Above Grade, Below Grade
New Construction N
Schools
Elementary Schools Herndon
Middle Schools Herndon
High Schools Herndon
School District Fairfax County Public Schools
Others
Senior Community No
Tax ID 0104 22 0025
Ownership Fee Simple
SqFt Source Assessor
Security Features Smoke Detector
Horse Property N
Special Listing Condition Standard
Read Less Info
Want to know what your home might be worth? Contact us for a FREE valuation!

Our team is ready to help you sell your home for the highest possible price ASAP

Bought with Elizabeth A McGuiness • Long & Foster Real Estate, Inc.
Get More Information




