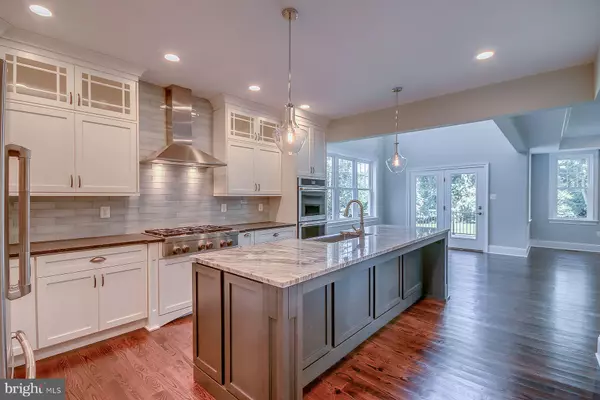For more information regarding the value of a property, please contact us for a free consultation.
Key Details
Sold Price $800,000
Property Type Single Family Home
Sub Type Detached
Listing Status Sold
Purchase Type For Sale
Square Footage 3,496 sqft
Price per Sqft $228
Subdivision Cedar Grove Ests
MLS Listing ID PADE508418
Sold Date 08/14/20
Style Colonial
Bedrooms 4
Full Baths 3
Half Baths 1
HOA Y/N N
Abv Grd Liv Area 3,496
Originating Board BRIGHT
Year Built 2020
Tax Year 2020
Lot Size 1.076 Acres
Acres 1.08
Property Description
House is under roof! Brand new Construction Colonial Style Farmhouse offering 3525 square feet of pure luxury situated on 1 acre premium lot in Marple Township. Attractive High End Stone Front facade with a blend of long lasting composite materials compliment the entire home. Grand two story foyer makes a statement, elegant formal dining room with crown molding and upgraded trim package, french doors lead to convenient 1st floor office showcased by triple window offering tons of light. Separate butlers pantry leads to an oversized custom kitchen accentuated with a seven foot Kitchen island, 42 inch upgraded cabinets, granite counter tops, modern lighting package enhances the room, bonus morning room with vaulted ceiling highlighted with walls of window's and an over-sized slider leading to 18x12 patio and private rear yard. Relax in the 1st floor family room 19x15 with gas fireplace and incredible views of rear yard. Additional features on the first floor include hardwood flooring, walk in pantry,powder room, Nine foot ceilings, led recessed lighting, Century Kitchen Cabinetry, stainless steel appliance package, Handcrafted mill work throughout entire home. The second floor offers a comfortable private master suite highlighted with an impressive tray ceiling,his and hers walk in closets, and spa like 14x10 master bath with tiled shower and modern freestanding tub - a must see! Bedroom 2 has it's own walk in closet and private bathroom, bedrooms 3 and 4 are generous in size and feature a Jack and Jill bathroom. Bonus 2nd floor laundry is a great feature to have. Oversized two car garage
Location
State PA
County Delaware
Area Marple Twp (10425)
Zoning RESIDENTIAL
Rooms
Other Rooms Living Room, Dining Room, Primary Bedroom, Bedroom 2, Bedroom 3, Bedroom 4, Kitchen, Family Room, Breakfast Room, Mud Room
Basement Full
Interior
Hot Water Natural Gas
Heating Forced Air
Cooling Central A/C
Flooring Hardwood
Heat Source Natural Gas
Exterior
Garage Additional Storage Area
Garage Spaces 2.0
Waterfront N
Water Access N
Accessibility None
Parking Type Attached Garage
Attached Garage 2
Total Parking Spaces 2
Garage Y
Building
Story 3
Sewer Public Sewer
Water Public
Architectural Style Colonial
Level or Stories 3
Additional Building Above Grade
New Construction Y
Schools
School District Marple Newtown
Others
Senior Community No
Tax ID NO TAX RECORD
Ownership Fee Simple
SqFt Source Estimated
Special Listing Condition Standard
Read Less Info
Want to know what your home might be worth? Contact us for a FREE valuation!

Our team is ready to help you sell your home for the highest possible price ASAP

Bought with Maureen M Sexton • Long & Foster Real Estate, Inc.
Get More Information




