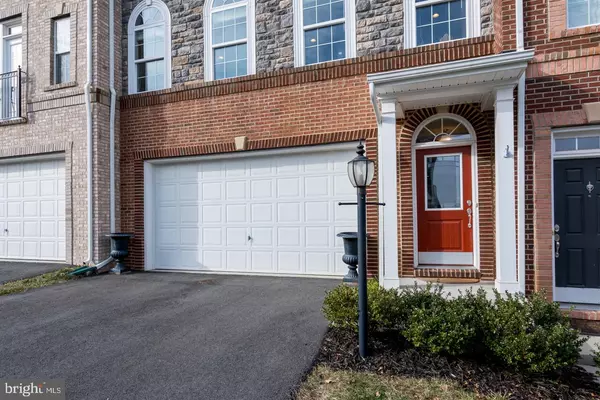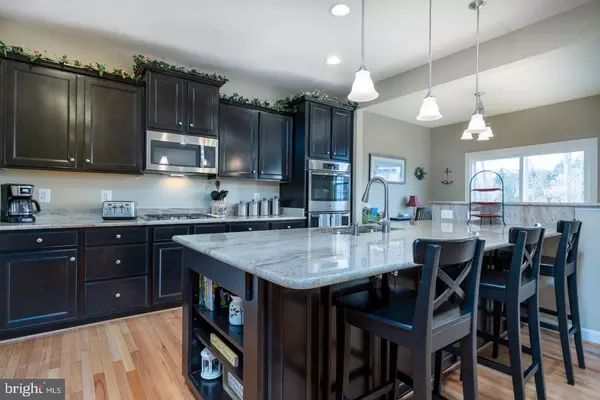For more information regarding the value of a property, please contact us for a free consultation.
Key Details
Sold Price $575,000
Property Type Townhouse
Sub Type Interior Row/Townhouse
Listing Status Sold
Purchase Type For Sale
Square Footage 3,444 sqft
Price per Sqft $166
Subdivision River Pointe
MLS Listing ID VALO402730
Sold Date 03/11/20
Style Colonial
Bedrooms 3
Full Baths 3
Half Baths 1
HOA Fees $132/mo
HOA Y/N Y
Abv Grd Liv Area 3,444
Originating Board BRIGHT
Year Built 2014
Annual Tax Amount $6,330
Tax Year 2019
Lot Size 2,178 Sqft
Acres 0.05
Property Description
**Offer Deadline: Monday, Feb 10 at 12pm**Built in 2014 and being sold by the original owners, this stunning sun-drenched townhome will not disappoint. This is a unique opportunity to own a townhome that lives like a single family. Over 3,400 square feet and 3 finished levels. Meticulously maintained. Stunning kitchen made for chefs and entertainer's alike with dark cabinetry, granite countertops, oversized island (with tons of storage underneath!), pendant lighting, stainless appliances and both dining and family room areas directly off it. Sliding door to deck. Family room area with 4 HUGE windows, attractive crown molding and hardwood throughout main level. 3 upper level BRs. Master bedroom suite has sitting room, large walk-in closet and spa-like bathroom with double vanity and walk-in shower. Two other upper level bedrooms share one full bath with double vanity. Conveniently located upper level laundry with tiled floor and wall storage. Fully finished walk-out basement with den (currently used as bedroom) and full bath. Walkout to hardscape patio backing to common area and trees. Two car garage plus visitors spots nearby. Welcome Home!
Location
State VA
County Loudoun
Zoning 06
Rooms
Basement Daylight, Full, Fully Finished, Garage Access, Walkout Level
Interior
Interior Features Combination Kitchen/Dining, Crown Moldings, Dining Area, Family Room Off Kitchen, Floor Plan - Open, Kitchen - Gourmet, Kitchen - Island, Primary Bath(s), Pantry, Recessed Lighting, Walk-in Closet(s), Window Treatments
Hot Water Electric
Heating Central
Cooling Central A/C
Fireplaces Number 1
Fireplaces Type Gas/Propane
Equipment Built-In Microwave, Cooktop, Dishwasher, Disposal, Dryer, Humidifier, Oven - Double, Refrigerator, Stainless Steel Appliances, Washer, Water Heater
Fireplace Y
Appliance Built-In Microwave, Cooktop, Dishwasher, Disposal, Dryer, Humidifier, Oven - Double, Refrigerator, Stainless Steel Appliances, Washer, Water Heater
Heat Source Natural Gas
Laundry Upper Floor
Exterior
Garage Garage - Front Entry
Garage Spaces 4.0
Amenities Available Club House, Common Grounds, Jog/Walk Path, Pool - Outdoor, Tennis Courts, Tot Lots/Playground
Waterfront N
Water Access N
View Trees/Woods
Accessibility None
Attached Garage 2
Total Parking Spaces 4
Garage Y
Building
Story 3+
Sewer Public Sewer
Water Public
Architectural Style Colonial
Level or Stories 3+
Additional Building Above Grade, Below Grade
New Construction N
Schools
School District Loudoun County Public Schools
Others
HOA Fee Include Pool(s),Trash,Common Area Maintenance
Senior Community No
Tax ID 148298907000
Ownership Fee Simple
SqFt Source Assessor
Horse Property N
Special Listing Condition Standard
Read Less Info
Want to know what your home might be worth? Contact us for a FREE valuation!

Our team is ready to help you sell your home for the highest possible price ASAP

Bought with Bic N DeCaro • EXP Realty, LLC
Get More Information




