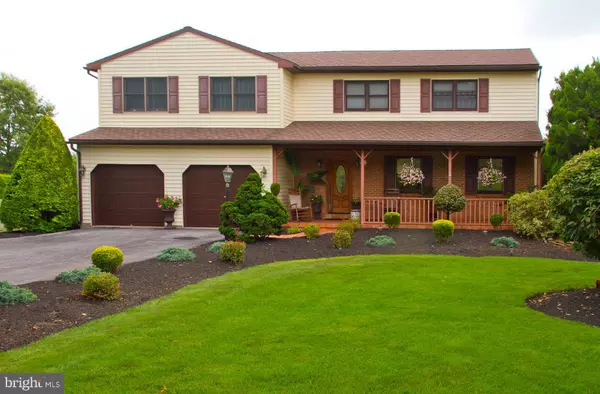For more information regarding the value of a property, please contact us for a free consultation.
Key Details
Sold Price $465,000
Property Type Single Family Home
Sub Type Detached
Listing Status Sold
Purchase Type For Sale
Square Footage 5,155 sqft
Price per Sqft $90
Subdivision None Available
MLS Listing ID PABK346740
Sold Date 03/24/20
Style Traditional
Bedrooms 5
Full Baths 4
Half Baths 1
HOA Y/N N
Abv Grd Liv Area 4,092
Originating Board BRIGHT
Year Built 1988
Annual Tax Amount $11,244
Tax Year 2020
Lot Size 1.070 Acres
Acres 1.07
Property Description
Incredible property that encompasses all of your needs and wants to raise a family or fully entertain friends. 5 Bedrooms, 4 1/2 baths and multiple family rooms. Newer cherry kitchen with upscale appliances, granite counter tops and a center gas cook top. Most windows have been upgraded to Anderson, along with the sun room, the skylights allow for lots of light. Fully finished basement complete with a full bath and Sauna. Plumbing in place to add another kitchen to create a separate living space if in-law quarters are needed. This lower level is perfect for entertaining in the winter months or just as a media/game space. Your warmer months will definitely be spent outside in the award winning saltwater swimming pool, jacuzzi area (Parade of homes winner in 2017). The covered entertainment space created is phenomenal, complete with a stainless steel full outdoor kitchen with more bells and whistles than most indoor kitchens. It is like no other. Too many amenities to mention! Home comes with a Generac generator.
Location
State PA
County Berks
Area Maxatawny Twp (10263)
Zoning RES
Rooms
Other Rooms Living Room, Dining Room, Bedroom 2, Bedroom 3, Bedroom 4, Bedroom 5, Kitchen, Family Room, Basement, Bedroom 1, Sun/Florida Room, Laundry, Office, Bathroom 1, Bathroom 2, Bathroom 3, Full Bath, Half Bath
Basement Full, Fully Finished, Outside Entrance, Walkout Level
Interior
Interior Features Carpet, Formal/Separate Dining Room, Stall Shower, Store/Office, Tub Shower, Upgraded Countertops, Wet/Dry Bar, Sauna
Hot Water Propane
Heating Heat Pump(s)
Cooling Central A/C, Ductless/Mini-Split
Fireplaces Number 1
Fireplaces Type Gas/Propane
Equipment Stainless Steel Appliances
Fireplace Y
Appliance Stainless Steel Appliances
Heat Source Propane - Owned, Electric
Laundry Main Floor
Exterior
Exterior Feature Patio(s), Porch(es), Deck(s)
Garage Built In, Garage - Front Entry, Garage Door Opener, Inside Access
Garage Spaces 2.0
Pool In Ground, Pool/Spa Combo, Saltwater
Waterfront N
Water Access N
Accessibility None
Porch Patio(s), Porch(es), Deck(s)
Parking Type Attached Garage, Driveway
Attached Garage 2
Total Parking Spaces 2
Garage Y
Building
Story 2
Sewer On Site Septic
Water Well
Architectural Style Traditional
Level or Stories 2
Additional Building Above Grade, Below Grade
New Construction N
Schools
School District Kutztown Area
Others
Senior Community No
Tax ID 63-5433-02-96-7045
Ownership Fee Simple
SqFt Source Assessor
Special Listing Condition Standard
Read Less Info
Want to know what your home might be worth? Contact us for a FREE valuation!

Our team is ready to help you sell your home for the highest possible price ASAP

Bought with Jo Davis • RE/MAX Centre Realtors
Get More Information




