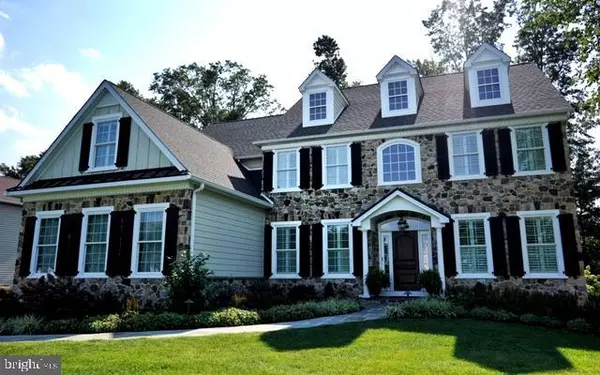For more information regarding the value of a property, please contact us for a free consultation.
Key Details
Sold Price $815,000
Property Type Single Family Home
Sub Type Detached
Listing Status Sold
Purchase Type For Sale
Square Footage 6,421 sqft
Price per Sqft $126
Subdivision Greystone
MLS Listing ID PADE524064
Sold Date 10/27/20
Style Colonial
Bedrooms 5
Full Baths 3
Half Baths 1
HOA Y/N N
Abv Grd Liv Area 6,421
Originating Board BRIGHT
Year Built 2004
Annual Tax Amount $17,611
Tax Year 2019
Lot Dimensions 0.00 x 0.00
Property Description
This Exquisite Greystone Home with 5 Bedrooms, 3.5 Baths, and 3 car Attached Garage awaits its new owners. This home is peace of mind! Stucco and stone front already totally remediated by 5 Star Exteriors and well done to match the neighborhood! Enter the custom cedar front door to the breath-taking 2 story Center Hall Colonial with open stairway separating the Living Room and the formal Dining Room. From here is a view of the 2 story Family Room were friends and family can gather and enjoy the gas fireplace with custom stone from Floor to ceiling with mantle, opening to the Chefs Gourmet Kitchen, all will be delighted with granite counters, tumbled Travertine backsplash and stainless-steel appliances. A grand place for entertaining. The Kitchen features dual islands- a center service island with a 2-tier perimeter island. Enjoy starting your day in the relaxing Breakfast Room. For your convenience there is an Office with Custom built-in cabinets and a Powder Room on the main level. On the second level you will find the spacious Master Suite featuring a tray ceiling, new wood flooring, 2 large walk-in closets with custom cabinetry, Master Bath with ceramic tile, large glass stall shower and soaking tub. There are 3 additional Bedrooms and bright Hall Bath. For a great convenience there is a central vacuum system through-out. You will not be able to resist the open lower level with beautiful stone and granite wet bar, a Man Cave like no other, exercise area, large media area and seating area. For the teen of the family or Guest there is a 5th Bedroom here and a Travertine Bath with glass shower for convenience. This home also features a multi-zone irrigation system with rain sensor, serviced by Aqua Flow. You can walk up to the beautiful wooded corner lot with fenced in rear yard for privacy as you relax on your paver Patio with family and friends. This Fabulous Home is Located in the heart of Garnet Valley and in the Award Winning Garnet Valley School District! There is much to enjoy with the neighboring historical museums, top-rated medical facilities and many family amenities, including the Brandywine Youth Club, Darlington Arts Center, Main Line Health and Fitness, all just down the street from Bethel Springs Elementary School and the Bethel Township Police Department, this home provides easy access to all major routes to corporate centers, Philadelphia International Airport, tax-free Delaware shopping and Philadelphia, Wilmington and New York City.
Location
State PA
County Delaware
Area Bethel Twp (10403)
Zoning RESID
Rooms
Other Rooms Living Room, Dining Room, Primary Bedroom, Bedroom 2, Bedroom 3, Bedroom 4, Bedroom 5, Kitchen, Family Room, Basement, Foyer, Exercise Room, Office, Media Room, Bathroom 1, Bathroom 2, Primary Bathroom
Basement Full, Daylight, Full, Fully Finished, Outside Entrance
Interior
Interior Features Attic, Carpet, Wood Floors, Pantry, Central Vacuum, Kitchen - Island, Primary Bath(s), Built-Ins
Hot Water Natural Gas
Heating Forced Air
Cooling Central A/C
Flooring Carpet, Ceramic Tile, Hardwood
Fireplaces Number 1
Fireplaces Type Gas/Propane, Stone, Mantel(s)
Equipment Built-In Microwave, Dishwasher, Disposal, Oven - Double
Fireplace Y
Appliance Built-In Microwave, Dishwasher, Disposal, Oven - Double
Heat Source Natural Gas
Laundry Main Floor
Exterior
Garage Garage - Side Entry
Garage Spaces 3.0
Utilities Available Cable TV
Waterfront N
Water Access N
View Street, Trees/Woods
Roof Type Asphalt,Shingle
Street Surface Paved
Accessibility None
Attached Garage 3
Total Parking Spaces 3
Garage Y
Building
Lot Description Corner, Front Yard, Rear Yard, SideYard(s)
Story 3
Foundation Concrete Perimeter
Sewer Public Sewer
Water Public
Architectural Style Colonial
Level or Stories 3
Additional Building Above Grade, Below Grade
Structure Type 9'+ Ceilings,2 Story Ceilings
New Construction N
Schools
Middle Schools Garnet Valley
High Schools Garnet Valley High
School District Garnet Valley
Others
Senior Community No
Tax ID 03-00-00051-03
Ownership Fee Simple
SqFt Source Assessor
Security Features Security System
Acceptable Financing Conventional, Cash
Listing Terms Conventional, Cash
Financing Conventional,Cash
Special Listing Condition Standard
Read Less Info
Want to know what your home might be worth? Contact us for a FREE valuation!

Our team is ready to help you sell your home for the highest possible price ASAP

Bought with Christopher Lynch • BHHS Fox & Roach-Collegeville
Get More Information




