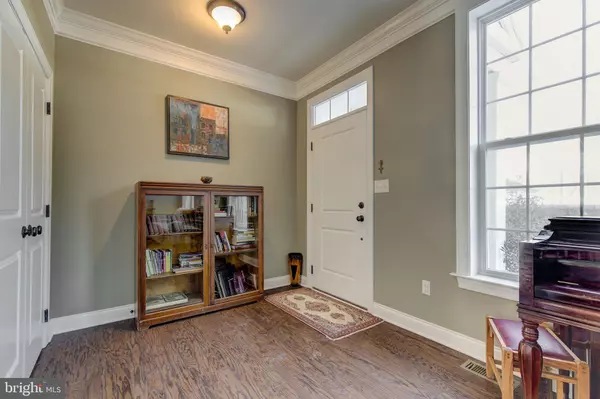For more information regarding the value of a property, please contact us for a free consultation.
Key Details
Sold Price $495,000
Property Type Townhouse
Sub Type Interior Row/Townhouse
Listing Status Sold
Purchase Type For Sale
Square Footage 2,272 sqft
Price per Sqft $217
Subdivision Ravenscliff
MLS Listing ID PADE540150
Sold Date 05/17/21
Style Traditional
Bedrooms 4
Full Baths 3
Half Baths 1
HOA Fees $270/mo
HOA Y/N Y
Abv Grd Liv Area 2,272
Originating Board BRIGHT
Year Built 2018
Annual Tax Amount $7,042
Tax Year 2019
Lot Dimensions 0.00 x 0.00
Property Description
This Spectacular Townhome has everything you could possibly ask for! Located in the desirable Marple Newtown School District, this 4 Bedroom, 3.5 Bath is situated in a very quiet and private section of Ravenscliff. Walk up to the front walkway to the welcoming private front entrance that overlooks the Walking Trail. Beautiful hardwood floors throughout the first floor accentuate the Formal Livingroom and Dining room. Down the hall is a half bath that leads to the Spacious Kitchen with lots of Cabinet Space, Granite Countertops, and an Oversized island that overlooks the Family room with a cozy fireplace. Access to the deck finishes off the first floor. Upstairs has a Master Suite with 2 spacious bedrooms with plenty of closet space and the convenience of 2nd-floor laundry. Large Master Suite with a bathroom you dream about, double vanity sinks, large walk-in shower, with a soaking tub for ultimate relaxation!! Finally, the basement is fully finished with a full bath that could be used as a 4th bedroom, office, or a bonus room to entertain with private entrance to the oversized 2-car garage. This Custom Townhome will not disappoint! Schedule your Showing Today before it is too late!!
Location
State PA
County Delaware
Area Marple Twp (10425)
Zoning RESIDENTIAL
Rooms
Other Rooms Living Room, Dining Room, Kitchen, Family Room, Laundry
Basement Full
Interior
Interior Features Carpet, Ceiling Fan(s), Kitchen - Island, Pantry, Primary Bath(s), Soaking Tub, Stall Shower, Walk-in Closet(s), Wood Floors
Hot Water Natural Gas
Heating Forced Air
Cooling Central A/C
Flooring Hardwood, Carpet
Fireplaces Number 1
Fireplaces Type Gas/Propane
Equipment Built-In Microwave, Built-In Range, Cooktop, Dishwasher, Disposal, Oven - Wall, Range Hood, Stainless Steel Appliances
Fireplace Y
Appliance Built-In Microwave, Built-In Range, Cooktop, Dishwasher, Disposal, Oven - Wall, Range Hood, Stainless Steel Appliances
Heat Source Natural Gas
Laundry Upper Floor
Exterior
Exterior Feature Deck(s)
Garage Garage - Rear Entry, Garage Door Opener, Built In, Inside Access
Garage Spaces 2.0
Amenities Available Common Grounds
Waterfront N
Water Access N
Accessibility None
Porch Deck(s)
Parking Type Attached Garage, Alley, On Street
Attached Garage 2
Total Parking Spaces 2
Garage Y
Building
Story 3
Sewer Public Sewer
Water Public
Architectural Style Traditional
Level or Stories 3
Additional Building Above Grade, Below Grade
Structure Type 9'+ Ceilings,Dry Wall
New Construction N
Schools
Elementary Schools Loomis
Middle Schools Paxon Hollow
High Schools Marple Newtown
School District Marple Newtown
Others
HOA Fee Include Common Area Maintenance,Lawn Maintenance,Snow Removal,Trash
Senior Community No
Tax ID 25-00-04632-39
Ownership Condominium
Acceptable Financing Negotiable
Listing Terms Negotiable
Financing Negotiable
Special Listing Condition Standard
Read Less Info
Want to know what your home might be worth? Contact us for a FREE valuation!

Our team is ready to help you sell your home for the highest possible price ASAP

Bought with Tony Salloum • Compass RE
Get More Information




