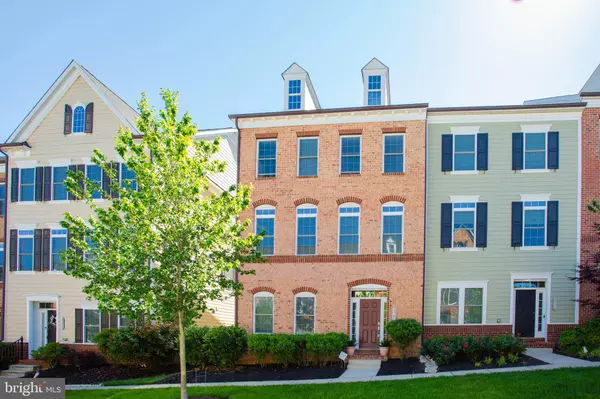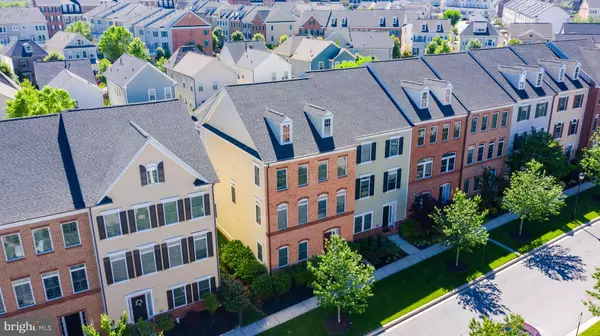For more information regarding the value of a property, please contact us for a free consultation.
Key Details
Sold Price $650,000
Property Type Townhouse
Sub Type End of Row/Townhouse
Listing Status Sold
Purchase Type For Sale
Square Footage 3,672 sqft
Price per Sqft $177
Subdivision Maple Lawn
MLS Listing ID MDHW280638
Sold Date 07/13/20
Style Colonial
Bedrooms 4
Full Baths 3
Half Baths 1
HOA Fees $144/mo
HOA Y/N Y
Abv Grd Liv Area 3,672
Originating Board BRIGHT
Year Built 2012
Annual Tax Amount $9,341
Tax Year 2019
Lot Size 2,921 Sqft
Acres 0.07
Property Description
Welcome home to this majestic brick front, end-of-row townhome in sought after Maple Lawn! Endless upgrades make this home a luxurious escape. No detail was missed in this home that displays elegance and character throughout with features like crown molding, transom windows, custom archs and decorative columns. The beautiful gourmet eat-in kitchen features 42" soft close cabinets, a double wall oven, and breakfast room, all open to a family room with a gas fireplace. You'll find gleaming hardwoods through out the main level. Natural light fills in every nook of this house with no shortage of oversized windows everywhere you look. The master suite includes double walk-in closets, tray ceilings, and a glamorous ensuite master bath. The rest of the second level is comprised of 2 additional well-sized bedrooms and convenient laundry. The expansive finished lower level features a true fourth bedroom and additional full bathroom! Also in the basement are a dedicated office/study and a huge flex room that could be the perfect home theater or recreation space. Outside living is also a dream as this home hosts plenty of options for outdoor entertaining. Relax on your composite deck, covered paver patio or just walk a couple of blocks to all the amenities this development has to offer including the community pool and gym. The location couldn t be more convenient with shopping in restaurants just steps from your front door and access to major highways just a few minutes away.
Location
State MD
County Howard
Zoning MXD3
Rooms
Other Rooms Living Room, Dining Room, Primary Bedroom, Bedroom 2, Bedroom 3, Kitchen, Game Room, Family Room, Breakfast Room, Study, Additional Bedroom
Basement Connecting Stairway, Full, Fully Finished, Rear Entrance, Walkout Level
Interior
Interior Features Breakfast Area, Chair Railings, Crown Moldings, Dining Area, Entry Level Bedroom, Kitchen - Eat-In, Kitchen - Gourmet, Primary Bath(s), Recessed Lighting, Upgraded Countertops, Window Treatments, Wood Floors
Hot Water Natural Gas
Heating Forced Air
Cooling Central A/C, Programmable Thermostat
Flooring Carpet, Hardwood
Fireplaces Number 1
Fireplaces Type Gas/Propane
Equipment Cooktop, Dishwasher, Disposal, Dryer, Exhaust Fan, Humidifier, Icemaker, Oven - Double, Oven - Wall, Range Hood, Refrigerator, Washer, Water Heater
Fireplace Y
Window Features Atrium,Double Pane,Screens
Appliance Cooktop, Dishwasher, Disposal, Dryer, Exhaust Fan, Humidifier, Icemaker, Oven - Double, Oven - Wall, Range Hood, Refrigerator, Washer, Water Heater
Heat Source Natural Gas
Exterior
Parking Features Garage Door Opener
Garage Spaces 2.0
Fence Rear
Amenities Available Common Grounds, Community Center, Exercise Room, Jog/Walk Path, Library, Meeting Room, Pool - Outdoor, Swimming Pool, Tennis Courts, Tot Lots/Playground
Water Access N
Roof Type Asphalt
Accessibility None
Total Parking Spaces 2
Garage Y
Building
Lot Description Backs - Open Common Area, Landscaping
Story 3
Sewer Public Sewer
Water Public
Architectural Style Colonial
Level or Stories 3
Additional Building Above Grade, Below Grade
Structure Type 9'+ Ceilings,Tray Ceilings
New Construction N
Schools
School District Howard County Public School System
Others
HOA Fee Include Common Area Maintenance,Management,Pool(s),Reserve Funds
Senior Community No
Tax ID 1405457033
Ownership Fee Simple
SqFt Source Assessor
Security Features Main Entrance Lock,Security System
Horse Property N
Special Listing Condition Standard
Read Less Info
Want to know what your home might be worth? Contact us for a FREE valuation!

Our team is ready to help you sell your home for the highest possible price ASAP

Bought with sherma charlemagne-Badal • Keller Williams Realty Centre
Get More Information




