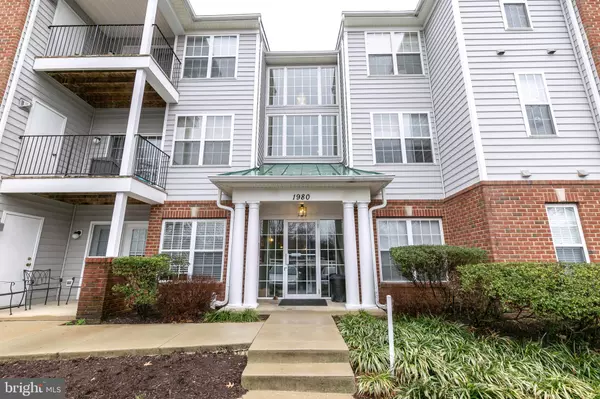For more information regarding the value of a property, please contact us for a free consultation.
Key Details
Sold Price $289,900
Property Type Condo
Sub Type Condo/Co-op
Listing Status Sold
Purchase Type For Sale
Square Footage 1,300 sqft
Price per Sqft $223
Subdivision Scotts Crossing
MLS Listing ID MDAA424062
Sold Date 03/25/20
Style Unit/Flat
Bedrooms 3
Full Baths 2
Condo Fees $330/mo
HOA Y/N N
Abv Grd Liv Area 1,300
Originating Board BRIGHT
Year Built 2001
Annual Tax Amount $2,611
Tax Year 2019
Property Description
Experience the grandeur of Condo Living at its finest in Scott's Crossing! This gorgeous Renovated 3BD/2BA Condo will make you feel right at home! An inviting designer paint pallet greets you along with plush carpeting and Luxury Vinyl Tile floors. The modern open floor plan will make entertaining family & friends a breeze. Serve up your next dinner party in the Chef's Gourmet Kitchen loaded with amenities. The view from the Dining Room Bow Window will delight you and your guests with gorgeous views of the gazebo and serene pond surrounded by nature. Relax in the Spacious Living Room with Gas Fireplace, Build-Ins and Sliding Door to Balcony overlooking the wooded bike & exercise trail. Master Suite complete with His & Her Closets, Trendy Remodeled Bath, Balcony Access and Sitting Area under a big sunny bow window. Entry Level Condo. No Steps! Close to shopping, Downtown Annapolis, DC & Baltimore. Enjoy Maintenance Free Living with Impeccable Value.. A Must See!
Location
State MD
County Anne Arundel
Zoning DD
Rooms
Other Rooms Living Room, Primary Bedroom, Bedroom 2, Bedroom 3, Kitchen, Bathroom 2, Primary Bathroom
Main Level Bedrooms 3
Interior
Interior Features Built-Ins, Carpet, Ceiling Fan(s), Combination Kitchen/Dining, Entry Level Bedroom, Family Room Off Kitchen, Floor Plan - Open, Kitchen - Gourmet, Primary Bath(s), Pantry, Sprinkler System, Upgraded Countertops
Heating Forced Air
Cooling Central A/C
Fireplaces Number 1
Fireplaces Type Gas/Propane
Equipment Built-In Microwave, Dishwasher, Disposal, Refrigerator, Icemaker, Water Dispenser, Oven/Range - Gas, Stainless Steel Appliances
Fireplace Y
Window Features Bay/Bow
Appliance Built-In Microwave, Dishwasher, Disposal, Refrigerator, Icemaker, Water Dispenser, Oven/Range - Gas, Stainless Steel Appliances
Heat Source Natural Gas
Laundry Main Floor
Exterior
Exterior Feature Balcony
Amenities Available Jog/Walk Path, Community Center, Common Grounds
Water Access N
Accessibility Level Entry - Main, No Stairs
Porch Balcony
Garage N
Building
Story 1
Unit Features Garden 1 - 4 Floors
Sewer Public Sewer
Water Public
Architectural Style Unit/Flat
Level or Stories 1
Additional Building Above Grade, Below Grade
New Construction N
Schools
School District Anne Arundel County Public Schools
Others
HOA Fee Include Common Area Maintenance,Lawn Maintenance,Snow Removal,Trash,Water,Sewer,Management,Reserve Funds
Senior Community No
Tax ID 020270790101392
Ownership Condominium
Special Listing Condition Standard
Read Less Info
Want to know what your home might be worth? Contact us for a FREE valuation!

Our team is ready to help you sell your home for the highest possible price ASAP

Bought with Kim Gosnell • Redfin Corp
Get More Information



