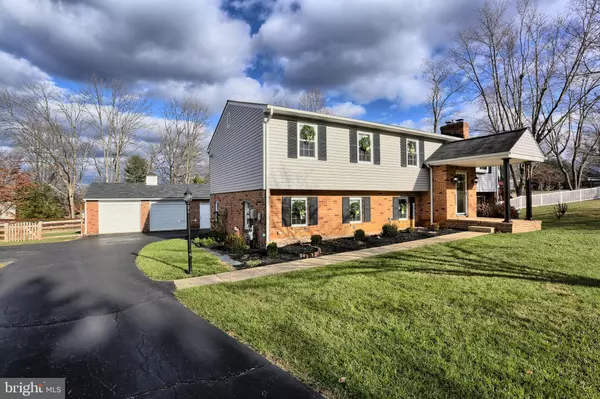For more information regarding the value of a property, please contact us for a free consultation.
Key Details
Sold Price $400,000
Property Type Single Family Home
Sub Type Detached
Listing Status Sold
Purchase Type For Sale
Square Footage 2,280 sqft
Price per Sqft $175
Subdivision None Available
MLS Listing ID MDHR241522
Sold Date 03/05/20
Style Split Level,Split Foyer
Bedrooms 5
Full Baths 2
Half Baths 1
HOA Y/N N
Abv Grd Liv Area 1,280
Originating Board BRIGHT
Year Built 1973
Annual Tax Amount $3,451
Tax Year 2019
Lot Size 0.507 Acres
Acres 0.51
Lot Dimensions 104.00 x
Property Description
Don't miss out on this one of a kind 5 bedroom 2.5 bath home in Fallston. This home features hardwood floors throughout, stainless appliances, large bedrooms and a master suite. The main level features a well lit living room with a cozy brick wood stove. The kitchen is spacious with Corian counters including an island. The large glass doors off of the dining room give access to the deck featuring Trex boards & vinyl rails. The lower level has a large family room with a pellet stove with French door access to a covered patio. There is also 2 bedrooms and laundry located on the lower level. This home sits on a large level lot with a white vinyl fenced rear yard. The property also features an above ground swimming pool with large deck, a storage shed, a burn pit, and an oversized 2 car garage with electric. Recent updates to the home include 3 year old roof, 1 year HVAC, 1 year hot water heater, new windows and brand new vinyl siding. This home is priced to sell and definitely will not last long in this well sought after neighborhood. The pride of home ownership shows throughout.
Location
State MD
County Harford
Zoning RR
Rooms
Basement Connecting Stairway, Daylight, Full, Fully Finished, Heated, Improved, Interior Access, Outside Entrance, Walkout Level
Main Level Bedrooms 3
Interior
Interior Features Attic, Carpet, Ceiling Fan(s), Combination Kitchen/Dining, Dining Area, Floor Plan - Traditional, Kitchen - Country, Kitchen - Eat-In, Kitchen - Island, Primary Bath(s), Pantry, Recessed Lighting, Tub Shower, Upgraded Countertops, Wood Floors, Wood Stove
Hot Water Natural Gas
Heating Forced Air, Energy Star Heating System
Cooling Central A/C, Ceiling Fan(s), Energy Star Cooling System, Programmable Thermostat
Flooring Hardwood, Ceramic Tile, Carpet
Fireplaces Number 2
Fireplaces Type Brick, Insert, Wood, Other
Equipment Built-In Microwave, Dishwasher, Disposal, Dryer - Electric, Exhaust Fan, Oven/Range - Electric, Refrigerator, Stainless Steel Appliances, Washer, Water Heater - High-Efficiency
Fireplace Y
Window Features Double Hung,Energy Efficient,Screens,Storm
Appliance Built-In Microwave, Dishwasher, Disposal, Dryer - Electric, Exhaust Fan, Oven/Range - Electric, Refrigerator, Stainless Steel Appliances, Washer, Water Heater - High-Efficiency
Heat Source Natural Gas
Laundry Has Laundry, Lower Floor
Exterior
Exterior Feature Patio(s), Deck(s)
Parking Features Garage - Front Entry, Garage Door Opener, Oversized
Garage Spaces 6.0
Fence Fully, Vinyl, Picket
Pool Above Ground
Utilities Available Cable TV, Electric Available, Natural Gas Available, Phone Available, Water Available
Water Access N
Roof Type Asbestos Shingle
Accessibility None
Porch Patio(s), Deck(s)
Total Parking Spaces 6
Garage Y
Building
Story 2
Sewer Community Septic Tank, Private Septic Tank
Water Public
Architectural Style Split Level, Split Foyer
Level or Stories 2
Additional Building Above Grade, Below Grade
New Construction N
Schools
Elementary Schools Youths Benefit
Middle Schools Fallston
High Schools Fallston
School District Harford County Public Schools
Others
Senior Community No
Tax ID 1303167038
Ownership Fee Simple
SqFt Source Estimated
Special Listing Condition Standard
Read Less Info
Want to know what your home might be worth? Contact us for a FREE valuation!

Our team is ready to help you sell your home for the highest possible price ASAP

Bought with Melissa D Wolinski • RE/MAX American Dream
Get More Information



