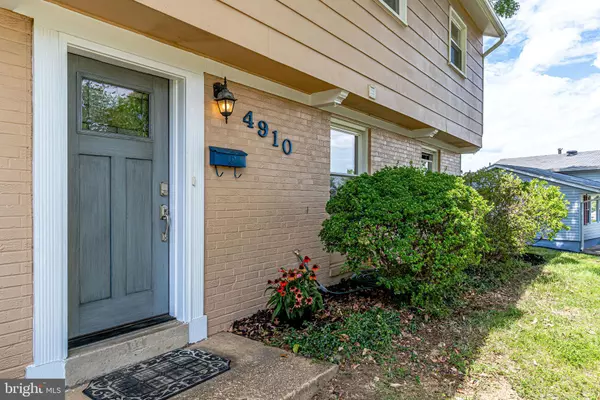For more information regarding the value of a property, please contact us for a free consultation.
Key Details
Sold Price $530,000
Property Type Single Family Home
Sub Type Detached
Listing Status Sold
Purchase Type For Sale
Square Footage 1,830 sqft
Price per Sqft $289
Subdivision Fairfax Homes
MLS Listing ID VAFX1151320
Sold Date 09/24/20
Style Bi-level
Bedrooms 4
Full Baths 2
HOA Y/N N
Abv Grd Liv Area 1,045
Originating Board BRIGHT
Year Built 1962
Annual Tax Amount $5,761
Tax Year 2020
Lot Size 0.364 Acres
Acres 0.36
Property Description
Are you in the market for an updated single family home, but your bank account says you should really be looking for a fixer-upper townhome? Shhhhh, don't tell anyone, but your single-family-for-the-price-of-a-townhome is here and it's got ALL the updates you care about. For all you people still renting or looking for more space, listen up! I dare you to find a home that has all this: 4 bedrooms (3 on the upper level), 2 living areas, a renovated hall bath, hardwood floors throughout the open and sunny main level, a shiny new (May 2020) HVAC system with 75-gallon water heater, renovated retro-chic kitchen with brand spanking new stainless steel appliances. Hope you like light because the Bay windows let a ton in. Annnnddd, hold on to your pumpkin spice lattes because you will be spending your entire fall (and probably a few other seasons as well) out on the magnificent newer screened porch watching your dog/kids/squirrels play in the .36 acre fenced rear yard with a patio area for your grill, some Adirondack chairs and, of course, the Fall favorite---a fire pit. Store those bikes, lawn mower and gardening supplies in the oversized shed and park those cars in the driveway because you won't need it! You are minutes to the Huntington Metro. Don't need all of those 1,800_ sq ft.? AirBnb the basement (it's got a full bath, a private entrance and there's no HOA)! Get to Old Town Alexandria, the USPTO, NSF, Del Ray or Kingstowne in a snap and easily hop on the the Beltway. Zoned for Clermont Elementary, which starts next week! ALL THIS FOR UNDER $500K! 2020 is getting a lot better, right? Buy this house before someone else does!
Location
State VA
County Fairfax
Zoning 130
Rooms
Other Rooms Living Room, Dining Room, Primary Bedroom, Bedroom 2, Bedroom 3, Bedroom 4, Kitchen, Family Room, Utility Room, Screened Porch
Main Level Bedrooms 3
Interior
Interior Features Ceiling Fan(s), Combination Kitchen/Dining, Dining Area, Family Room Off Kitchen, Floor Plan - Open, Kitchen - Table Space, Recessed Lighting, Window Treatments, Wood Floors
Hot Water Natural Gas
Cooling Central A/C, Ceiling Fan(s)
Flooring Ceramic Tile, Hardwood
Equipment Built-In Microwave, Dishwasher, Disposal, Dryer, Energy Efficient Appliances, ENERGY STAR Refrigerator, Oven - Single, Oven/Range - Gas, Six Burner Stove, Stainless Steel Appliances, Washer, Water Heater
Furnishings No
Fireplace N
Window Features Bay/Bow,Double Pane,Energy Efficient,Insulated,Replacement,Vinyl Clad
Appliance Built-In Microwave, Dishwasher, Disposal, Dryer, Energy Efficient Appliances, ENERGY STAR Refrigerator, Oven - Single, Oven/Range - Gas, Six Burner Stove, Stainless Steel Appliances, Washer, Water Heater
Heat Source Natural Gas
Laundry Lower Floor
Exterior
Exterior Feature Porch(es), Screened, Deck(s), Enclosed, Patio(s)
Garage Spaces 2.0
Fence Rear, Wood
Utilities Available Under Ground
Waterfront N
Water Access N
Roof Type Composite
Accessibility None
Porch Porch(es), Screened, Deck(s), Enclosed, Patio(s)
Total Parking Spaces 2
Garage N
Building
Lot Description Landscaping, Rear Yard, Front Yard
Story 2
Sewer Public Sewer
Water Public
Architectural Style Bi-level
Level or Stories 2
Additional Building Above Grade, Below Grade
New Construction N
Schools
Elementary Schools Clermont
Middle Schools Twain
High Schools Edison
School District Fairfax County Public Schools
Others
Senior Community No
Tax ID 0821 06P 0013
Ownership Fee Simple
SqFt Source Assessor
Special Listing Condition Standard
Read Less Info
Want to know what your home might be worth? Contact us for a FREE valuation!

Our team is ready to help you sell your home for the highest possible price ASAP

Bought with Coral M Gundlach • Compass
Get More Information




