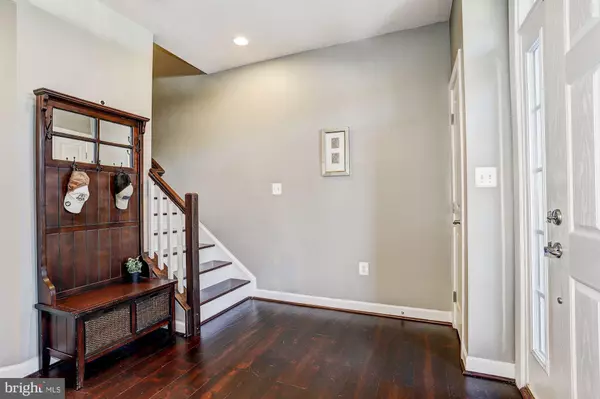For more information regarding the value of a property, please contact us for a free consultation.
Key Details
Sold Price $715,000
Property Type Townhouse
Sub Type End of Row/Townhouse
Listing Status Sold
Purchase Type For Sale
Square Footage 3,668 sqft
Price per Sqft $194
Subdivision Maple Lawn
MLS Listing ID MDHW277876
Sold Date 06/15/20
Style Colonial
Bedrooms 5
Full Baths 4
Half Baths 1
HOA Fees $152/mo
HOA Y/N Y
Abv Grd Liv Area 3,668
Originating Board BRIGHT
Year Built 2013
Annual Tax Amount $8,773
Tax Year 2019
Lot Size 3,085 Sqft
Acres 0.07
Property Description
Absolutely stunning energy efficient luxury end unit townhome located in the desirable Maple Lawn community offering modern style and sophisticated design inspired living spaces. Adorned with beautiful handscraped hardwood floors, recessed lighting, soaring ceilings, oversized sunbathed windows, and an amazing open concept. Prepare delectable dinners in the chef inspired kitchen, complemented with marble counters, decorative tile backsplash, 42 cabinetry, 5-burner gas stove, convection oven and microwave, breakfast bar, a walk in pantry, and a casual dining area. The adjoining family room provides the ideal place to relax and unwind, or perhaps step out onto the Trex deck to enjoy the sunset. Ascend upstairs to a sprawling master suite featuring dual walk-in closets, tray ceiling, and a luxury master bath highlighting dual vanities, and a glass enclosed shower with dual-shower heads and seating. Two graciously sized bedrooms, full bath, and a laundry room conclude the third level. Continue up to the fourth level to find an inviting fifth bedroom or loft, full bath, oversized walk-in closet, and a remarkable roof top deck offering a spectacular view! This meticulously maintained home provides everything you have been searching for! Close to all Maple Lawn has to offer, within walking distance to all schools, dining, and amenities. A Must See! View Tour: http://tour.homevisit.com/mls/292644
Location
State MD
County Howard
Zoning MXD3
Rooms
Other Rooms Dining Room, Primary Bedroom, Bedroom 2, Bedroom 3, Bedroom 4, Bedroom 5, Kitchen, Family Room, Den, Foyer, Laundry, Mud Room
Main Level Bedrooms 1
Interior
Interior Features Attic, Breakfast Area, Carpet, Dining Area, Entry Level Bedroom, Family Room Off Kitchen, Floor Plan - Open, Formal/Separate Dining Room, Kitchen - Eat-In, Kitchen - Gourmet, Kitchen - Island, Kitchen - Table Space, Primary Bath(s), Recessed Lighting, Sprinkler System, Upgraded Countertops, Walk-in Closet(s), Window Treatments, Wood Floors
Hot Water Natural Gas
Heating Forced Air, Programmable Thermostat, Zoned
Cooling Central A/C, Programmable Thermostat, Zoned
Flooring Carpet, Ceramic Tile, Hardwood
Equipment Built-In Microwave, Cooktop, Dishwasher, Disposal, Dryer - Front Loading, Energy Efficient Appliances, Exhaust Fan, Icemaker, Oven - Self Cleaning, Oven - Single, Oven - Wall, Oven/Range - Gas, Range Hood, Refrigerator, Stainless Steel Appliances, Washer - Front Loading, Water Dispenser, Water Heater
Fireplace N
Window Features Atrium,Double Pane,Screens,Transom
Appliance Built-In Microwave, Cooktop, Dishwasher, Disposal, Dryer - Front Loading, Energy Efficient Appliances, Exhaust Fan, Icemaker, Oven - Self Cleaning, Oven - Single, Oven - Wall, Oven/Range - Gas, Range Hood, Refrigerator, Stainless Steel Appliances, Washer - Front Loading, Water Dispenser, Water Heater
Heat Source Natural Gas
Laundry Has Laundry, Upper Floor
Exterior
Exterior Feature Deck(s), Roof
Parking Features Garage - Rear Entry, Garage Door Opener, Inside Access
Garage Spaces 4.0
Amenities Available Basketball Courts, Club House, Common Grounds, Community Center, Exercise Room, Game Room, Jog/Walk Path, Meeting Room, Party Room, Picnic Area, Pool - Outdoor, Tennis Courts, Tot Lots/Playground, Other
Water Access N
View Garden/Lawn
Roof Type Architectural Shingle,Shingle
Accessibility Other
Porch Deck(s), Roof
Attached Garage 2
Total Parking Spaces 4
Garage Y
Building
Lot Description Backs - Open Common Area, Landscaping
Story 3+
Sewer Public Sewer
Water Public
Architectural Style Colonial
Level or Stories 3+
Additional Building Above Grade, Below Grade
Structure Type 9'+ Ceilings,Dry Wall,High,Tray Ceilings
New Construction N
Schools
Elementary Schools Call School Board
Middle Schools Call School Board
High Schools Call School Board
School District Howard County Public School System
Others
HOA Fee Include Common Area Maintenance,Management,Reserve Funds
Senior Community No
Tax ID 1405594409
Ownership Fee Simple
SqFt Source Assessor
Security Features Main Entrance Lock,Smoke Detector,Sprinkler System - Indoor
Special Listing Condition Standard
Read Less Info
Want to know what your home might be worth? Contact us for a FREE valuation!

Our team is ready to help you sell your home for the highest possible price ASAP

Bought with Daniel Spahr • Foster Spahr and Company
Get More Information




