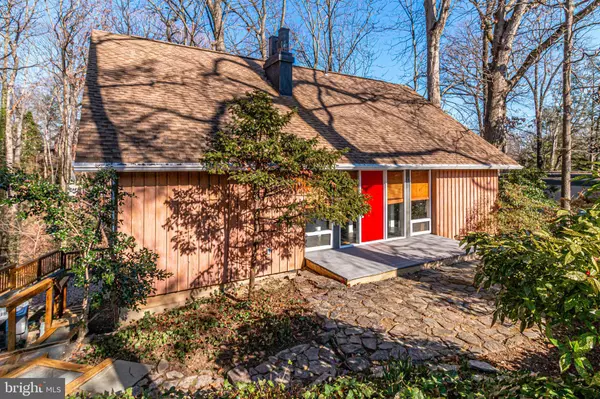For more information regarding the value of a property, please contact us for a free consultation.
Key Details
Sold Price $705,000
Property Type Single Family Home
Sub Type Detached
Listing Status Sold
Purchase Type For Sale
Square Footage 3,420 sqft
Price per Sqft $206
Subdivision Mason Hill
MLS Listing ID VAFX1108370
Sold Date 04/17/20
Style Contemporary
Bedrooms 5
Full Baths 3
Half Baths 1
HOA Y/N N
Abv Grd Liv Area 1,920
Originating Board BRIGHT
Year Built 1968
Annual Tax Amount $8,508
Tax Year 2019
Lot Size 0.402 Acres
Acres 0.4
Property Description
MAJOR PRICE REDUCTION for this rare opportunity to own a Hollin Hills style, mid-century modern home designed by Charles Goodman architect Eason Cross in the nearby neighborhood of Mason Hill. Live amongst the trees in this custom 5 bedroom home with its beautiful wood beams, floor to ceiling windows with custom Shoji screens and a main level master suite. The original, mid-century modern kitchen opens up to an expansive combination living/dining room with wood burning fireplace. Walk out to the serene tree house view from the large deck off of the dining room. Just around the corner, retreat to your master suite with more floor to ceiling windows and its own master bath with a double vanity. Attached is the private office with built in bookcases. Upstairs you will find 2 expansive bedrooms with vaulted ceilings, new carpet and a shared bathroom. One bedroom is adorned with a custom mural commissioned by a local artist. The lower level walks out to a beautiful stone patio ($45K retaining wall installed in 2010) and features a large rec room for all of your entertaining, perfect place for a pool table! Two more large bedrooms and a shared bathroom complete the lower level. Minutes to the conveniences of Alexandria, yet tucked away in the trees. This true "one of a kind" home awaits your updates!
Location
State VA
County Fairfax
Zoning 120
Rooms
Other Rooms Primary Bedroom, Bedroom 2, Bedroom 3, Bedroom 4, Kitchen, Foyer, Bedroom 1, Great Room, Office, Recreation Room, Bathroom 2, Bathroom 3, Full Bath, Half Bath
Basement Fully Finished, Outside Entrance, Walkout Level, Windows, Rear Entrance, Daylight, Full, Connecting Stairway
Main Level Bedrooms 1
Interior
Interior Features Built-Ins, Carpet, Combination Dining/Living, Exposed Beams, Kitchen - Galley, Primary Bath(s), Pantry
Cooling Central A/C
Flooring Carpet, Vinyl
Fireplaces Number 1
Fireplaces Type Wood
Equipment Dishwasher, Disposal, Dryer, Freezer, Icemaker, Oven/Range - Electric, Refrigerator, Washer, Range Hood
Fireplace Y
Appliance Dishwasher, Disposal, Dryer, Freezer, Icemaker, Oven/Range - Electric, Refrigerator, Washer, Range Hood
Heat Source Natural Gas
Laundry Basement
Exterior
Waterfront N
Water Access N
View Trees/Woods
Roof Type Architectural Shingle
Accessibility None
Road Frontage City/County
Garage N
Building
Lot Description Backs to Trees, Private, Trees/Wooded
Story 3+
Sewer Public Sewer
Water Public
Architectural Style Contemporary
Level or Stories 3+
Additional Building Above Grade, Below Grade
Structure Type Beamed Ceilings,9'+ Ceilings
New Construction N
Schools
School District Fairfax County Public Schools
Others
Senior Community No
Tax ID 0933 18 0028
Ownership Fee Simple
SqFt Source Assessor
Special Listing Condition Standard
Read Less Info
Want to know what your home might be worth? Contact us for a FREE valuation!

Our team is ready to help you sell your home for the highest possible price ASAP

Bought with Nicholas E Africano • KW Metro Center
Get More Information




