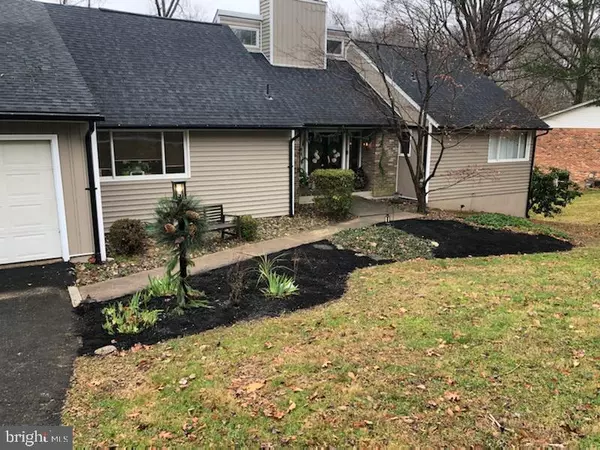For more information regarding the value of a property, please contact us for a free consultation.
Key Details
Sold Price $502,000
Property Type Single Family Home
Sub Type Detached
Listing Status Sold
Purchase Type For Sale
Square Footage 3,042 sqft
Price per Sqft $165
Subdivision Glenwood Estates
MLS Listing ID MDHR255108
Sold Date 01/22/21
Style Contemporary
Bedrooms 4
Full Baths 3
Half Baths 1
HOA Y/N N
Abv Grd Liv Area 1,542
Originating Board BRIGHT
Year Built 1974
Annual Tax Amount $4,064
Tax Year 2020
Lot Size 0.711 Acres
Acres 0.71
Lot Dimensions 120.00 x
Property Description
This beautiful home in Bel Air is a truly unique retreat and a rare listing in the Glenwood Country Club Park. You should act fast. The design here offers 4 beds, 3.5 baths, area for office/den. Across its substantial 2,800 finished sq ft, there is a lot to fall in love with in between! The main floor's unique and open layout features cozy living spaces among vaulted ceilings and lots of natural light and picture windows. Upon entering, the initial space is an open floor plan with den, living room, dining area, and powder room, with a bedroom and en suite full bath with dual vanity. Hardwood floors throughout this level. The large open gourmet kitchen is spacious with sleek granite countertops, a large island that could seat 6+, backsplash, and an abundance of cabinets. The prominent wood fireplace anchors the room. Large windows, including 3 oversized sliding doors span the rear of the house highlighting a tranquil wooded view of the backyard with a picturesque tree house, tire swing, and stream. The sliding glass doors lead to a deck spanning the width of the house, including a spiral staircase off deck to access yard. A modern staircase leads you downstairs to a family room and 3 bedrooms. The current master has a dual sink vanity, large jacuzzi tub, walk-in shower, and huge walk-in closet! Each bedroom is spacious, gets good natural light, and has a dedicated closet. The laundry area is on lower-level floor, washer/dryer included. There are premium outdoor spaces all around home and rear patio accessed via French doors. Ceiling fans in every room. Recently updated: siding, roof, seamless black gutters. New exterior light fixtures. Two-car, oversized garage with built in work benches has a loft and shelved attic space for storage! Loft area has potential for additional finished space. You will enjoy living in your quiet, wooded retreat with no houses behind you, in a beautiful area of Bel Air central to the golf course, I95, downtown historic Bel Air and its array of local-favorite eateries, shopping, parks and trails.
Location
State MD
County Harford
Zoning R2
Rooms
Other Rooms Dining Room, Bedroom 2, Bedroom 3, Bedroom 4, Kitchen, Family Room, Den, Bedroom 1, Bathroom 1, Bathroom 2, Bathroom 3
Basement Daylight, Full, Fully Finished, Rear Entrance, Sump Pump, Walkout Level, Windows
Main Level Bedrooms 1
Interior
Hot Water Natural Gas
Heating Forced Air
Cooling Central A/C, Ceiling Fan(s)
Flooring Bamboo, Concrete
Fireplaces Number 2
Equipment Stainless Steel Appliances, Washer, Dryer
Appliance Stainless Steel Appliances, Washer, Dryer
Heat Source Natural Gas
Laundry Lower Floor
Exterior
Parking Features Additional Storage Area, Garage - Front Entry, Inside Access, Oversized
Garage Spaces 2.0
Water Access N
Accessibility 2+ Access Exits
Attached Garage 2
Total Parking Spaces 2
Garage Y
Building
Story 2
Sewer Community Septic Tank, Private Septic Tank
Water Public
Architectural Style Contemporary
Level or Stories 2
Additional Building Above Grade, Below Grade
New Construction N
Schools
Elementary Schools Ring Factory
Middle Schools Patterson Mill
High Schools Patterson Mill
School District Harford County Public Schools
Others
Senior Community No
Tax ID 1303157032
Ownership Fee Simple
SqFt Source Assessor
Acceptable Financing Conventional, FHA, Cash, VA
Listing Terms Conventional, FHA, Cash, VA
Financing Conventional,FHA,Cash,VA
Special Listing Condition Standard
Read Less Info
Want to know what your home might be worth? Contact us for a FREE valuation!

Our team is ready to help you sell your home for the highest possible price ASAP

Bought with Kimberly R Letschin • Long & Foster Real Estate, Inc.
Get More Information



