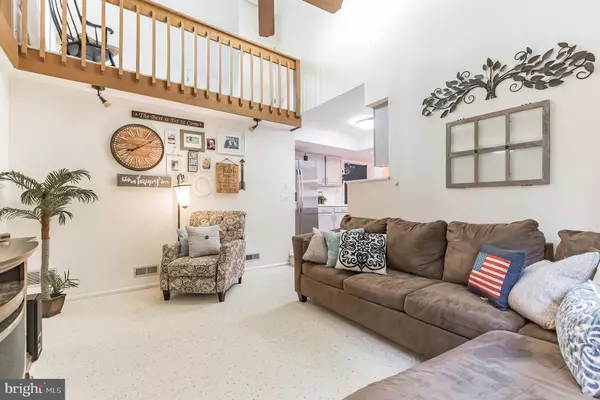For more information regarding the value of a property, please contact us for a free consultation.
Key Details
Sold Price $300,000
Property Type Single Family Home
Sub Type Detached
Listing Status Sold
Purchase Type For Sale
Subdivision Woodmill Village
MLS Listing ID DENC517082
Sold Date 02/05/21
Style Colonial
Bedrooms 3
Full Baths 2
Half Baths 1
HOA Y/N N
Originating Board BRIGHT
Year Built 1987
Annual Tax Amount $1,936
Tax Year 2020
Lot Size 8,712 Sqft
Acres 0.2
Lot Dimensions 92.60 x 109.40
Property Description
Corner Lot with Great Curb Appeal in the popular Pike Creek neighborhood of Woodmill! Upon entering the foyer, notice wood floors leading to the eat-in kitchen with updated stainless steel appliances, tile backsplash, plenty of cabinet space and breakfast room with access to the patio area. Perfect for enjoying summer bbqs with family and friends. Open to the kitchen is a cozy sunken family room with soaring vaulted ceilings. Continuing on the main floor is a formal dining room with chair rail, perfect for holiday dinners. And to complete the main floor a bright spacious living room, laundry room and powder room. Retire at the end of the day to the owner's suite with a vaulted ceiling and private bath, including a stall shower, walk in closet and a sitting room loft area overlooking the family room. Two additional bright bedrooms and a hall bathroom finishing the upstairs. NEW double driveway installed 2020 making plenty of parking space for family and guests. Other updates include NEW carpet throughout 2nd floor and stairway 12/2020, NEW Water Heater, Updated stainless steel appliances and professionally landscaped in the summer of 2020 (Arguably the greenest yard in the neighborhood) Location is right off main roads and, close to shopping, restaurants, local attractions, Route 7 & 141, Christiana Hospital, with easy access to I-95 to Philadelphia, Baltimore and Delaware Beaches. Book your today, this home won't last long!
Location
State DE
County New Castle
Area Elsmere/Newport/Pike Creek (30903)
Zoning NC6.5
Rooms
Other Rooms Living Room, Dining Room, Primary Bedroom, Bedroom 2, Bedroom 3, Kitchen, Family Room, Other
Interior
Interior Features Breakfast Area, Dining Area, Floor Plan - Open, Kitchen - Eat-In
Hot Water Electric
Heating Heat Pump(s)
Cooling Central A/C
Fireplace N
Heat Source Natural Gas
Laundry Main Floor
Exterior
Exterior Feature Patio(s), Deck(s)
Garage Garage Door Opener, Garage - Front Entry, Inside Access
Garage Spaces 1.0
Water Access N
Roof Type Asphalt
Accessibility None
Porch Patio(s), Deck(s)
Attached Garage 1
Total Parking Spaces 1
Garage Y
Building
Story 2
Sewer Public Sewer
Water Public
Architectural Style Colonial
Level or Stories 2
Additional Building Above Grade, Below Grade
New Construction N
Schools
Elementary Schools Forest Oak
Middle Schools Stanton
High Schools Dickinson
School District Red Clay Consolidated
Others
Senior Community No
Tax ID 08-050.10-241
Ownership Fee Simple
SqFt Source Assessor
Acceptable Financing Cash, Conventional, FHA, VA
Listing Terms Cash, Conventional, FHA, VA
Financing Cash,Conventional,FHA,VA
Special Listing Condition Standard
Read Less Info
Want to know what your home might be worth? Contact us for a FREE valuation!

Our team is ready to help you sell your home for the highest possible price ASAP

Bought with Andrea L Harrington • RE/MAX Premier Properties
Get More Information




