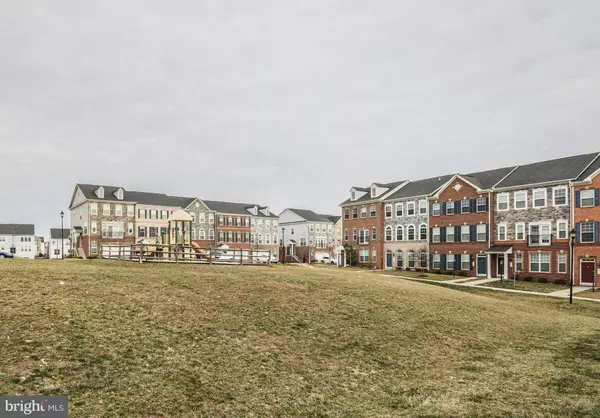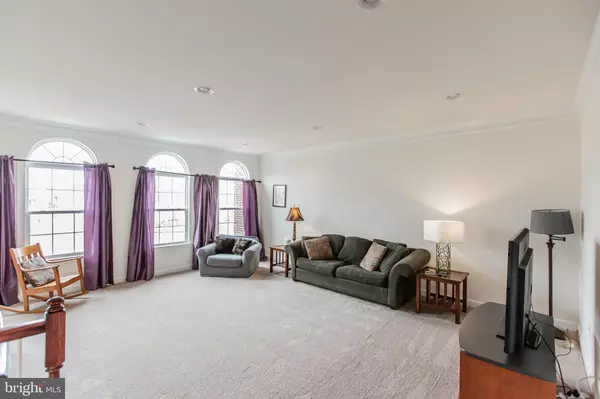For more information regarding the value of a property, please contact us for a free consultation.
Key Details
Sold Price $475,000
Property Type Townhouse
Sub Type Interior Row/Townhouse
Listing Status Sold
Purchase Type For Sale
Square Footage 2,740 sqft
Price per Sqft $173
Subdivision River Pointe
MLS Listing ID VALO404170
Sold Date 05/22/20
Style Other
Bedrooms 4
Full Baths 3
Half Baths 1
HOA Fees $132/mo
HOA Y/N Y
Abv Grd Liv Area 2,740
Originating Board BRIGHT
Year Built 2013
Annual Tax Amount $5,651
Tax Year 2020
Lot Size 2,178 Sqft
Acres 0.05
Property Description
PRICE IMPROVED on this spectacular 4 bedroom, 3 full bath brick front home in sought after River Pointe community! Bright and open floor plan, providing an abundance of natural light. This home features a large master bedroom with sitting area, walk-in closet and spacious master bath with soaking tub. Gourmet kitchen with double wall ovens, huge island, granite counters, and cherry cabinets. It's perfect for entertaining with a separate dining room and gas fireplace. The living room has new carpet with large windows overlooking common area and playground. The bottom level has a 4th bedroom with a walk-in closet, another full bath and plenty of storage, walkout to 2 car garage. Plenty of parking for guests! Great location with nearby shopping, restaurants, and easy access to Rt. 7, Dulles Airport about 20 minutes away. Washington, D. C., about 35 miles. This home is move-in ready, don't miss it!
Location
State VA
County Loudoun
Zoning 06
Rooms
Other Rooms Dining Room, Primary Bedroom, Sitting Room, Bedroom 2, Bedroom 3, Bedroom 4, Kitchen, Family Room, Bathroom 1, Bathroom 3, Primary Bathroom
Basement Fully Finished, Front Entrance, Garage Access, Interior Access, Walkout Level
Interior
Interior Features Ceiling Fan(s), Dining Area, Entry Level Bedroom, Family Room Off Kitchen, Floor Plan - Traditional, Kitchen - Island, Primary Bath(s), Pantry, Recessed Lighting, Walk-in Closet(s), Wood Floors
Hot Water Electric
Heating Forced Air
Cooling Central A/C, Ceiling Fan(s)
Flooring Hardwood, Carpet
Fireplaces Number 1
Fireplaces Type Fireplace - Glass Doors, Gas/Propane
Equipment Built-In Microwave, Dishwasher, Disposal, Dryer - Front Loading, Icemaker, Oven - Double, Oven - Wall, Oven/Range - Gas, Refrigerator, Washer
Furnishings No
Fireplace Y
Appliance Built-In Microwave, Dishwasher, Disposal, Dryer - Front Loading, Icemaker, Oven - Double, Oven - Wall, Oven/Range - Gas, Refrigerator, Washer
Heat Source Electric, Natural Gas
Laundry Main Floor
Exterior
Garage Garage - Rear Entry, Basement Garage, Inside Access
Garage Spaces 2.0
Amenities Available Common Grounds, Tot Lots/Playground, Basketball Courts, Pool - Outdoor, Tennis Courts
Waterfront N
Water Access N
Accessibility None
Attached Garage 2
Total Parking Spaces 2
Garage Y
Building
Story 3+
Sewer Public Sewer
Water Public
Architectural Style Other
Level or Stories 3+
Additional Building Above Grade, Below Grade
New Construction N
Schools
Elementary Schools John W. Tolbert Jr.
Middle Schools Harper Park
High Schools Heritage
School District Loudoun County Public Schools
Others
Pets Allowed Y
HOA Fee Include Common Area Maintenance,Snow Removal,Trash
Senior Community No
Tax ID 148203905000
Ownership Fee Simple
SqFt Source Estimated
Acceptable Financing Cash, FHA, Conventional, VA
Horse Property N
Listing Terms Cash, FHA, Conventional, VA
Financing Cash,FHA,Conventional,VA
Special Listing Condition Standard
Pets Description No Pet Restrictions
Read Less Info
Want to know what your home might be worth? Contact us for a FREE valuation!

Our team is ready to help you sell your home for the highest possible price ASAP

Bought with Jean K Garrell • Keller Williams Realty
Get More Information




