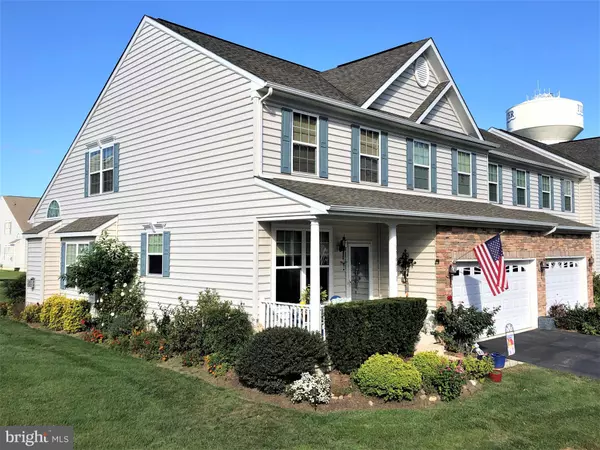For more information regarding the value of a property, please contact us for a free consultation.
Key Details
Sold Price $325,000
Property Type Townhouse
Sub Type Interior Row/Townhouse
Listing Status Sold
Purchase Type For Sale
Square Footage 4,000 sqft
Price per Sqft $81
Subdivision Eagle Point
MLS Listing ID DESU148430
Sold Date 01/10/20
Style Craftsman,Villa
Bedrooms 3
Full Baths 3
Half Baths 1
HOA Fees $266/ann
HOA Y/N Y
Abv Grd Liv Area 2,800
Originating Board BRIGHT
Year Built 2009
Annual Tax Amount $1,479
Tax Year 2019
Lot Size 29.817 Acres
Acres 29.82
Lot Dimensions 0.00 x 0.00
Property Description
EFFORTLESS LEWES LIVING. Three levels of family fun. From the full finished basement Game Room and/or Media Room, with full bathroom and ample easy access storage, to gleaming Brazilian Walnut hardwood floors throughout the first floor, to soaring ceilings and warm glow of the fireplace Living Room, with screened porch extension, to the luxurious 1st Floor Master Suite with separate soaking tub and walk-in shower, to the cherry cabinet, granite counter top Kitchen, with breakfast bar and separate Breakfast Room, to the 2nd Floor Family Room flanked by two Guest Bedrooms, and a third full bathroom, to the 2 Car Attached Garage for the tinkerer, to the enveloping landscaping and abundance of green space for child s play or dog walks, this centrally located, premium end unit town home is more than a place to eat & sleep, offering each family member their own space. Lock & go simplicity, with all of the space and charm of a home. Walk to public transportation. If you like what you see, all or most of the furnishings are available at a very reasonable price.
Location
State DE
County Sussex
Area Lewes Rehoboth Hundred (31009)
Zoning 2009
Direction South
Rooms
Other Rooms Living Room, Primary Bedroom, Bedroom 2, Kitchen, Breakfast Room, Bedroom 1, Laundry, Storage Room, Utility Room, Bathroom 1, Bathroom 2, Bonus Room, Primary Bathroom, Screened Porch
Basement Fully Finished, Outside Entrance, Interior Access
Main Level Bedrooms 1
Interior
Interior Features Breakfast Area, Ceiling Fan(s), Combination Dining/Living, Dining Area, Entry Level Bedroom, Primary Bath(s), Soaking Tub, Walk-in Closet(s), Window Treatments, Wood Floors
Heating Forced Air
Cooling Central A/C
Flooring Hardwood, Other
Fireplaces Number 1
Furnishings No
Heat Source Propane - Leased
Laundry Main Floor
Exterior
Parking Features Garage - Front Entry
Garage Spaces 4.0
Utilities Available Cable TV
Water Access N
Roof Type Architectural Shingle
Accessibility None
Attached Garage 2
Total Parking Spaces 4
Garage Y
Building
Story 2
Sewer Public Sewer
Water Private/Community Water
Architectural Style Craftsman, Villa
Level or Stories 2
Additional Building Above Grade, Below Grade
New Construction N
Schools
School District Cape Henlopen
Others
Senior Community No
Tax ID 334-06.00-523.00-BB1
Ownership Fee Simple
SqFt Source Assessor
Acceptable Financing Cash, Conventional
Listing Terms Cash, Conventional
Financing Cash,Conventional
Special Listing Condition Standard
Read Less Info
Want to know what your home might be worth? Contact us for a FREE valuation!

Our team is ready to help you sell your home for the highest possible price ASAP

Bought with Julie Gritton • Coldwell Banker Resort Realty - Lewes
Get More Information



