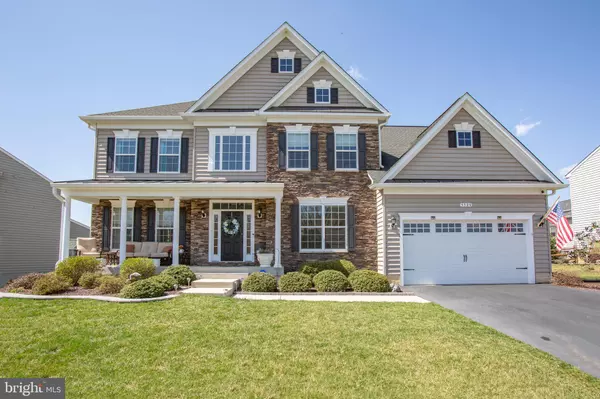For more information regarding the value of a property, please contact us for a free consultation.
Key Details
Sold Price $555,000
Property Type Single Family Home
Sub Type Detached
Listing Status Sold
Purchase Type For Sale
Square Footage 5,968 sqft
Price per Sqft $92
Subdivision Hopyard Farm
MLS Listing ID VAKG121068
Sold Date 05/20/21
Style Colonial
Bedrooms 5
Full Baths 4
Half Baths 1
HOA Fees $116/qua
HOA Y/N Y
Abv Grd Liv Area 4,684
Originating Board BRIGHT
Year Built 2014
Annual Tax Amount $3,794
Tax Year 2020
Lot Size 10,542 Sqft
Acres 0.24
Property Description
Welcome home to this beautiful former model home in sought after Hopyard Farms. This five bedroom, four and a half bath home has space for everyone. Before walking in the front door you will see the wonderful landscape with brick and stone around your flower beds as well as an inviting front porch. The installed sprinkler system will take care of watering for you. When you first walk in the door you will notice the upgraded hardwood floors throughout the main level. Enjoy your meals in the formal dining room or spacious sunroom off the gourmet kitchen with eye catching countertops and backsplash. Upgraded appliances, including a six burner gas stove top and top of the line double oven, refrigerator, microwave and dishwasher. The crown molding and chair rail adds that special touch to such a beautiful home. Whether you are reading a book in your formal living room or getting some work done in the office, you can't help but notice all of the natural light coming through the wall of windows in your great room! The owners even went the extra mile to add automatic blinds throughout the entire main level all controlled by remote! While tending to your laundry with your new washer and dryer, notice the black board that is fun for all to enjoy, or keep your grocery list updated or even your weekly menu. There is storage galore in your two car garage with Gladiator cabinets and racks above the garage door. There is also a large half bath on the main level for your guests to use. As you move upstairs, from either the front staircase or rear staircase with rod iron spindles, you will find the luxurious primary bedroom and bath. Tre-ceilings in the bedroom and tile in the bath as well as custom master closet, you won't be disappointed. Down the hall are three more bedrooms with built in shelves, one with it's own attached bath and the other two share a jack and jill bath with private toilet and shower. There is also brand new HVAC in the attic for the upstairs. As you move to the basement, the entire space opens up to a large family room area, game room (pool table is for sale), media room (currently set up as bedroom) with custom doors on the media cabinet, legal bedroom, full bathroom and other storage areas. Already added are a battery back-up for the sump pump and radon mitigation system to relieve any fears of radon gas build up. There is also a walk-out to the backyard as well. Out back is your private oasis. Whether you are enjoying a meal on your deck or relaxing on your stone patio, the privacy of the protected land behind you means no houses will be built there (as well as in front of your house). There is a large shed with electric all within your fenced yard. Just minutes down the road is a public boat ramp and access to the river. So don't wait another minute...come see us on Saturday March 27 between 10:00-7:00 or Sunday between 10:00-2:00. You don't even have to make an appointment. The home will be open all day with the listing agent there to answer your questions and take your offers! See you there!
Location
State VA
County King George
Zoning R-2
Rooms
Other Rooms Living Room, Dining Room, Primary Bedroom, Bedroom 2, Bedroom 3, Bedroom 4, Bedroom 5, Kitchen, Family Room, Sun/Florida Room, Great Room, Office, Storage Room, Media Room, Bathroom 2, Bathroom 3, Primary Bathroom, Full Bath
Basement Full, Fully Finished, Interior Access, Outside Entrance, Sump Pump
Interior
Interior Features Built-Ins, Ceiling Fan(s), Chair Railings, Crown Moldings, Double/Dual Staircase, Floor Plan - Open, Kitchen - Gourmet, Pantry, Sprinkler System, Wet/Dry Bar, Window Treatments, Wood Floors
Hot Water Electric, Propane
Heating Heat Pump(s)
Cooling Central A/C, Ceiling Fan(s)
Fireplaces Number 1
Fireplaces Type Gas/Propane
Equipment Built-In Microwave, Dishwasher, Disposal, Dryer, Exhaust Fan, Icemaker, Oven - Double, Range Hood, Refrigerator, Stove, Washer, Water Heater, Six Burner Stove
Fireplace Y
Appliance Built-In Microwave, Dishwasher, Disposal, Dryer, Exhaust Fan, Icemaker, Oven - Double, Range Hood, Refrigerator, Stove, Washer, Water Heater, Six Burner Stove
Heat Source Electric, Propane - Leased
Laundry Main Floor
Exterior
Exterior Feature Deck(s), Patio(s), Porch(es)
Garage Garage - Front Entry, Garage Door Opener, Additional Storage Area, Inside Access
Garage Spaces 4.0
Fence Rear
Amenities Available Pool - Outdoor, Club House, Common Grounds, Exercise Room, Jog/Walk Path, Tennis Courts, Tot Lots/Playground
Waterfront N
Water Access N
Accessibility None
Porch Deck(s), Patio(s), Porch(es)
Parking Type Attached Garage, Driveway, On Street
Attached Garage 2
Total Parking Spaces 4
Garage Y
Building
Lot Description Backs - Open Common Area, Landscaping, Level
Story 3
Sewer Public Sewer
Water Public
Architectural Style Colonial
Level or Stories 3
Additional Building Above Grade, Below Grade
New Construction N
Schools
Elementary Schools Sealston
Middle Schools King George
High Schools King George
School District King George County Schools
Others
HOA Fee Include Trash
Senior Community No
Tax ID 22-7-387
Ownership Fee Simple
SqFt Source Assessor
Special Listing Condition Standard
Read Less Info
Want to know what your home might be worth? Contact us for a FREE valuation!

Our team is ready to help you sell your home for the highest possible price ASAP

Bought with Christina K Zorich • Coldwell Banker Elite
Get More Information




