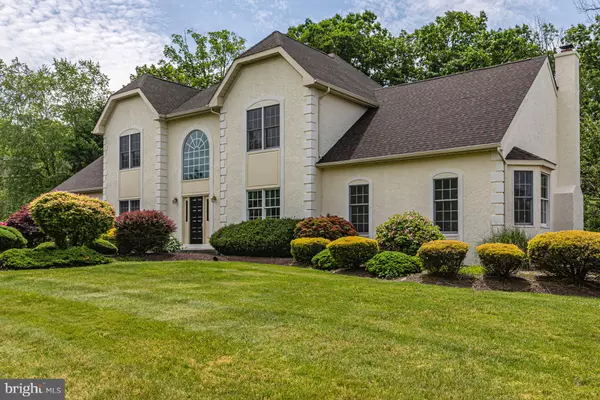For more information regarding the value of a property, please contact us for a free consultation.
Key Details
Sold Price $800,000
Property Type Single Family Home
Sub Type Detached
Listing Status Sold
Purchase Type For Sale
Subdivision Hopewell Hunt
MLS Listing ID NJME292362
Sold Date 10/02/20
Style Colonial
Bedrooms 4
Full Baths 2
Half Baths 1
HOA Fees $37/ann
HOA Y/N Y
Originating Board BRIGHT
Year Built 1998
Annual Tax Amount $22,991
Tax Year 2019
Lot Size 1.270 Acres
Acres 1.27
Lot Dimensions 0.00 x 0.00
Property Description
Completely refreshed in much-adored Hopewell Hunt, this beautifully presented home is a dream come true for anyone looking for a new construction feel in a well-established neighborhood. Featuring an all-new kitchen, freshly painted walls in a soothing modern color scheme, upgraded millwork, and new hardwood floors, with its big sunny windows and open layout, the floor plan that was already expanded seems even bigger. Formal rooms are upfront alongside the bright foyer with a turned staircase. Natural light fills the family room from above via two skylights. This spacious room has an attractive fireplace and French doors into an expanded study/home office. The breakfast area is also illuminated by a skylight, with a door to the paver patio and premium large and deep lot. The kitchen's center island is topped with gleaming granite and a Jenn-Air cooktop, with seating that allows the home cook to create while entertaining. Upstairs, a palatial master suite includes a sitting room, large walk-in closet, and an updated five-piece private bath. A hall bath tends to the three other bedrooms, all with hardwood floors. Some photos are virtually staged.
Location
State NJ
County Mercer
Area Hopewell Twp (21106)
Zoning R100
Rooms
Other Rooms Living Room, Dining Room, Primary Bedroom, Sitting Room, Bedroom 2, Bedroom 3, Bedroom 4, Kitchen, Family Room, Foyer, Breakfast Room, Laundry, Office, Bathroom 2, Primary Bathroom, Half Bath
Basement Full, Unfinished
Interior
Hot Water Natural Gas
Heating Forced Air
Cooling Central A/C
Flooring Hardwood
Fireplaces Number 1
Fireplace Y
Heat Source Natural Gas
Exterior
Parking Features Garage - Side Entry, Garage Door Opener
Garage Spaces 3.0
Water Access N
Accessibility None
Attached Garage 3
Total Parking Spaces 3
Garage Y
Building
Story 2
Sewer Public Sewer
Water Well
Architectural Style Colonial
Level or Stories 2
Additional Building Above Grade, Below Grade
New Construction N
Schools
Elementary Schools Hopewell E.S.
Middle Schools Timberlane M.S.
High Schools Hopewell
School District Hopewell Valley Regional Schools
Others
HOA Fee Include Common Area Maintenance
Senior Community No
Tax ID 06-00039-00008 03
Ownership Fee Simple
SqFt Source Estimated
Special Listing Condition Standard
Read Less Info
Want to know what your home might be worth? Contact us for a FREE valuation!

Our team is ready to help you sell your home for the highest possible price ASAP

Bought with John A Terebey • BHHS Fox & Roach - Princeton
Get More Information



