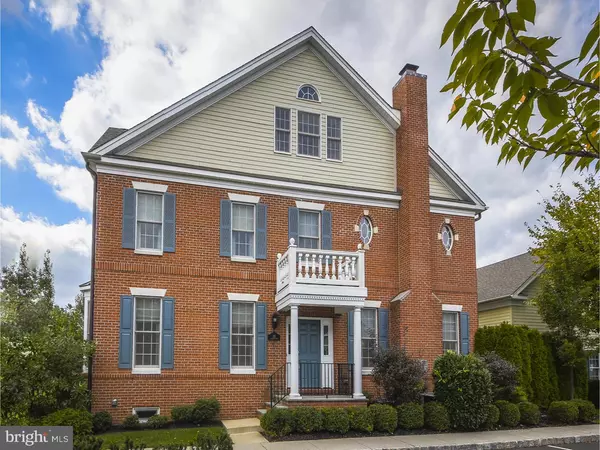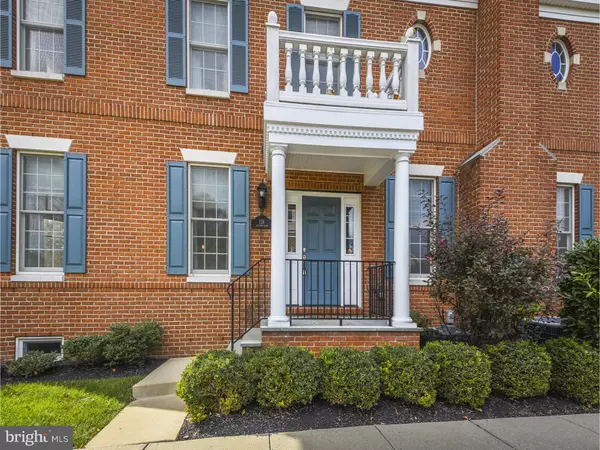For more information regarding the value of a property, please contact us for a free consultation.
Key Details
Sold Price $745,000
Property Type Townhouse
Sub Type Interior Row/Townhouse
Listing Status Sold
Purchase Type For Sale
Square Footage 3,817 sqft
Price per Sqft $195
Subdivision Newtown Walk
MLS Listing ID PABU498964
Sold Date 08/17/20
Style Carriage House
Bedrooms 3
Full Baths 3
Half Baths 1
HOA Fees $397/mo
HOA Y/N Y
Abv Grd Liv Area 3,817
Originating Board BRIGHT
Year Built 2011
Annual Tax Amount $12,286
Tax Year 2020
Property Description
This dramatic side entry Sequoia model in sought after Newtown Walk is in MINT condition and enjoys a prime location and beautiful setting with architecturally distinctive custom appointments. Sleek, sophisticated and meticulously maintained with the finest of materials and design elements, you will be proud to showcase this home as your own. Sunlight greets you in the entry foyer as you enter either formal or informal spaces on either side, gleaming with hardwood floors throughout. Professionally decorated, the colors are elegant and glorious, lending itself to anyone's sense of style and taste. Outstanding features include the Heritage Trim Package, gourmet designer kitchen with huge center island, and enlarged reconfigured custom master bath creating the perfect master retreat. The chef's kitchen, open to the famly room, is an artful blend of beauty and function and was extended to include additional custom cabinetry and wine refrigerator, with laundry room relocated upstairs for convenience. A secluded deck is a wonderful oasis for warm weather relaxation, dining or additional entertaining. Accessed through a privte stairway, the bonus room offers the perfect office or exercise room when flexible space is needed. Located on the third floor, a finished loft with additional full bath affords the luxury of more space, perfct for guests, in laws, or as an au pair suite. 9 foot ceilings also grace the basement which can be finished for even more living space and is plumbed for additional bath as well. Don't mss out on this EXCEPTIONALLY beautiful home perfectly located for an easy commute with easy in and out of community, and steps away from Newtown Borough's shops, restaurants, and amenities.
Location
State PA
County Bucks
Area Newtown Twp (10129)
Zoning R2
Direction South
Rooms
Other Rooms Living Room, Dining Room, Primary Bedroom, Bedroom 2, Kitchen, Family Room, Bedroom 1, Other
Basement Full, Unfinished
Interior
Interior Features Primary Bath(s), Kitchen - Island, Butlers Pantry, Ceiling Fan(s), Stall Shower, Kitchen - Eat-In
Hot Water Natural Gas
Heating Forced Air
Cooling Central A/C
Flooring Wood, Tile/Brick
Fireplaces Number 1
Fireplaces Type Stone
Equipment Oven - Wall, Oven - Double, Oven - Self Cleaning, Dishwasher, Disposal
Fireplace Y
Window Features Energy Efficient
Appliance Oven - Wall, Oven - Double, Oven - Self Cleaning, Dishwasher, Disposal
Heat Source Natural Gas
Laundry Upper Floor
Exterior
Exterior Feature Deck(s)
Garage Garage - Rear Entry
Garage Spaces 2.0
Utilities Available Cable TV
Waterfront N
Water Access N
Roof Type Pitched,Shingle
Accessibility None
Porch Deck(s)
Parking Type On Street, Driveway, Attached Garage
Attached Garage 2
Total Parking Spaces 2
Garage Y
Building
Lot Description Corner
Story 3
Foundation Concrete Perimeter
Sewer Public Sewer
Water Public
Architectural Style Carriage House
Level or Stories 3
Additional Building Above Grade
Structure Type 9'+ Ceilings,High
New Construction N
Schools
School District Council Rock
Others
HOA Fee Include Common Area Maintenance,Ext Bldg Maint,Lawn Maintenance,Snow Removal,Trash
Senior Community No
Tax ID 29-010-055-003-004
Ownership Fee Simple
SqFt Source Assessor
Security Features Security System
Acceptable Financing Conventional
Listing Terms Conventional
Financing Conventional
Special Listing Condition Standard
Read Less Info
Want to know what your home might be worth? Contact us for a FREE valuation!

Our team is ready to help you sell your home for the highest possible price ASAP

Bought with Eric Feiner • Compass RE
Get More Information




