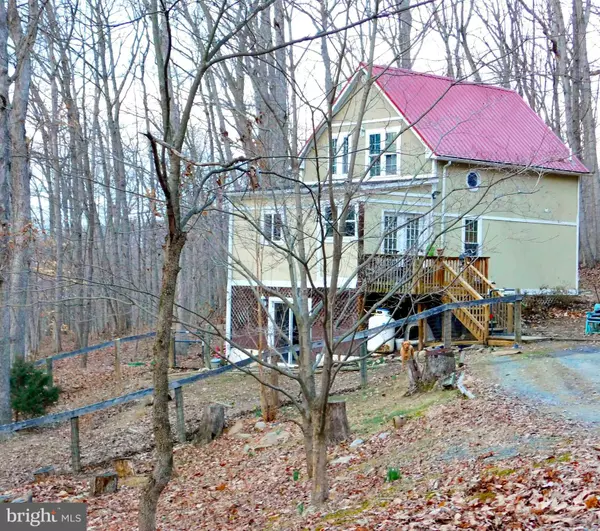For more information regarding the value of a property, please contact us for a free consultation.
Key Details
Sold Price $189,900
Property Type Single Family Home
Sub Type Detached
Listing Status Sold
Purchase Type For Sale
Square Footage 1,194 sqft
Price per Sqft $159
Subdivision Shen Farms Ridge
MLS Listing ID VAWR139414
Sold Date 04/17/20
Style Chalet
Bedrooms 2
Full Baths 1
Half Baths 1
HOA Y/N N
Abv Grd Liv Area 1,032
Originating Board BRIGHT
Year Built 1975
Annual Tax Amount $1,256
Tax Year 2019
Lot Size 0.460 Acres
Acres 0.46
Property Description
WOW! A home in the country that has COMCAST. You can work from home and working from this lovely home will make work feel more like play. You won't want to wait to see this adorable enchanted cottage in the woods! Nestled at the end of a private lane and resting in a country neighborhood with multiple lakes to enjoy & access to the Shenandoah River! Here you can sit on the deck or patio & take in seasonal mountain vistas in a peaceful serene setting full of wildlife! Perfect if you love the outdoors & enjoy being one with nature! You'll feel like you're a million miles away from the hustle & bustle but you can be off the mountain and on your way to work in no time! Located in beautiful Warren County & offering easy access to I 66 & Rt. 50 as well as Clarke, Loudoun, Fauquier & Frederick Counties. There is a large fenced yard for pets or children & plenty of parking. The interior of this Chalet is open & airy with many unique & special features including 2 story cathedral ceilings, hardwood floors in most of the rooms, a charming entry foyer / mud room with a stone accent wall & Terra Cotta tiled floor, tiled floors in the sunny kitchen & both bathrooms, a spacious main level bedroom, open upper level loft overlooking the living room which has a gas fireplace & a private master upstairs with double closet & 1/2 bath / laundry room. There is so much charm and character in this cozy country home! But wait... I'm not finished yet! The walk out lower level which is accessed from the fenced yard has been finished & features custom hand milled pine wainscoting & doors, sliding glass doors to the yard, stained concrete floors & a utility / storage room! This is the perfect family room, man / woman cave, play room or office! Everything you need is here & move in ready at a desirable price! Come see it quickly, it won't last long! Shenadoah Farms Sanitary District fee is $305 annual per improved lot and covers road maintenance & common grounds (see Documents). There is a 2-bedroom Conditional Alternative Septic System.
Location
State VA
County Warren
Zoning R
Rooms
Other Rooms Living Room, Primary Bedroom, Kitchen, Family Room, Bedroom 1, Loft, Mud Room, Bathroom 1, Bathroom 2
Basement Partial, Daylight, Full, Fully Finished, Outside Entrance, Walkout Level
Main Level Bedrooms 1
Interior
Interior Features Combination Dining/Living, Ceiling Fan(s), Dining Area, Entry Level Bedroom, Floor Plan - Open, Primary Bath(s), Tub Shower, Wood Floors, Water Treat System
Hot Water Propane
Heating Baseboard - Electric, Other
Cooling Wall Unit
Flooring Hardwood, Ceramic Tile
Equipment Built-In Microwave, Dishwasher, Dryer, Oven/Range - Gas, Refrigerator, Washer, Water Heater
Window Features Double Pane
Appliance Built-In Microwave, Dishwasher, Dryer, Oven/Range - Gas, Refrigerator, Washer, Water Heater
Heat Source Electric, Propane - Leased
Laundry Upper Floor
Exterior
Exterior Feature Deck(s)
Amenities Available Boat Ramp, Common Grounds, Lake, Picnic Area, Water/Lake Privileges
Waterfront N
Water Access Y
View Trees/Woods, Mountain
Roof Type Metal
Accessibility None
Porch Deck(s)
Parking Type Driveway, Off Street
Garage N
Building
Lot Description Backs to Trees, Cul-de-sac, Front Yard, Landscaping, Trees/Wooded
Story 3+
Foundation Crawl Space
Sewer Septic = # of BR
Water Well
Architectural Style Chalet
Level or Stories 3+
Additional Building Above Grade, Below Grade
Structure Type 9'+ Ceilings,2 Story Ceilings,Dry Wall,Vaulted Ceilings
New Construction N
Schools
School District Warren County Public Schools
Others
HOA Fee Include Road Maintenance,Snow Removal,Common Area Maintenance
Senior Community No
Tax ID 7A 1 100
Ownership Fee Simple
SqFt Source Estimated
Special Listing Condition Standard
Read Less Info
Want to know what your home might be worth? Contact us for a FREE valuation!

Our team is ready to help you sell your home for the highest possible price ASAP

Bought with Lisette B. Turner • Century 21 Redwood Realty
Get More Information




