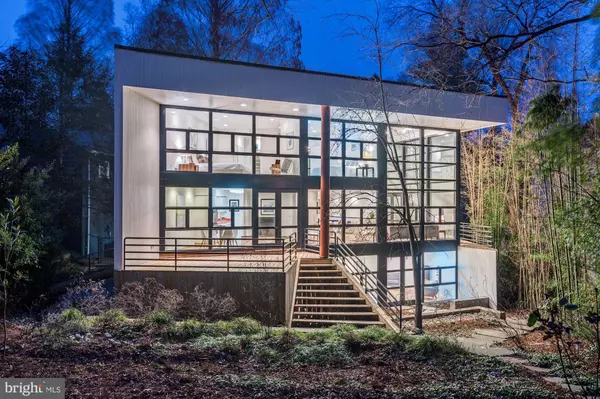For more information regarding the value of a property, please contact us for a free consultation.
Key Details
Sold Price $1,765,000
Property Type Single Family Home
Sub Type Detached
Listing Status Sold
Purchase Type For Sale
Square Footage 3,750 sqft
Price per Sqft $470
Subdivision Somerset Heights
MLS Listing ID MDMC698420
Sold Date 09/25/20
Style Contemporary
Bedrooms 5
Full Baths 3
Half Baths 1
HOA Y/N N
Abv Grd Liv Area 3,750
Originating Board BRIGHT
Year Built 1983
Annual Tax Amount $23,087
Tax Year 2020
Lot Size 0.258 Acres
Acres 0.26
Property Description
Extraordinary glass house in the Town of Somerset. Unique architectural design combines with the natural landscape to create comfortable living and elegant entertaining areas with breathtaking views. There are dramatic light-filled open spaces, soaring ceilings, clean lines, striking angles and walls of windows. A high ceilinged 18 foot foyer and impressive living and dining rooms with wall to ceiling windows bathe the interior in daylight. The delightful kitchen, sunny breakfast room, art display nook, reading alcove, laundry and powder room complete the main level. The upper level features a glorious master bedroom retreat with private bath and spectacular treetop views. There are also three additional bedrooms, each with with unique angles and mesmerizing views, a hall bath and a wonderful upstairs overlook. The walk out lower level boasts an expansive family room and play area, fifth bedroom or office, and full bath. The enchanting private garden provides the perfect setting for sculpture or play. The Town of Somerset offers a community swimming pool, tennis courts, batting cage and basket ball hoops. Somerset Elementary is around the corner. It is a short walk to METRO and the Capital Crescent Trail. A brilliant work of modern architecture, this warm and joyful home is truly a treasure!
Location
State MD
County Montgomery
Zoning R60
Rooms
Other Rooms Living Room, Dining Room, Primary Bedroom, Bedroom 2, Bedroom 3, Bedroom 4, Kitchen, Game Room, Family Room, Foyer, Breakfast Room, In-Law/auPair/Suite, Other, Primary Bathroom, Full Bath, Half Bath
Basement Other
Interior
Interior Features Built-Ins, Carpet, Floor Plan - Open, Kitchen - Eat-In, Kitchen - Table Space, Primary Bath(s), Pantry, Recessed Lighting, Soaking Tub, Tub Shower, Walk-in Closet(s), Wood Floors
Hot Water Natural Gas
Heating Forced Air
Cooling Central A/C
Fireplaces Number 1
Fireplaces Type Corner
Equipment Cooktop, Dishwasher, Oven - Wall, Oven - Double, Refrigerator
Fireplace Y
Appliance Cooktop, Dishwasher, Oven - Wall, Oven - Double, Refrigerator
Heat Source Natural Gas, Solar
Laundry Main Floor
Exterior
Garage Garage - Front Entry, Garage Door Opener, Oversized
Garage Spaces 1.0
Waterfront N
Water Access N
View Trees/Woods
Accessibility None
Parking Type Attached Garage, Driveway
Attached Garage 1
Total Parking Spaces 1
Garage Y
Building
Story 3
Sewer Public Sewer
Water Public
Architectural Style Contemporary
Level or Stories 3
Additional Building Above Grade, Below Grade
Structure Type 9'+ Ceilings
New Construction N
Schools
Elementary Schools Somerset
Middle Schools Westland
High Schools Bethesda-Chevy Chase
School District Montgomery County Public Schools
Others
Senior Community No
Tax ID 160700535543
Ownership Fee Simple
SqFt Source Estimated
Special Listing Condition Standard
Read Less Info
Want to know what your home might be worth? Contact us for a FREE valuation!

Our team is ready to help you sell your home for the highest possible price ASAP

Bought with Marilyn G Charity • Washington Fine Properties, LLC
Get More Information




