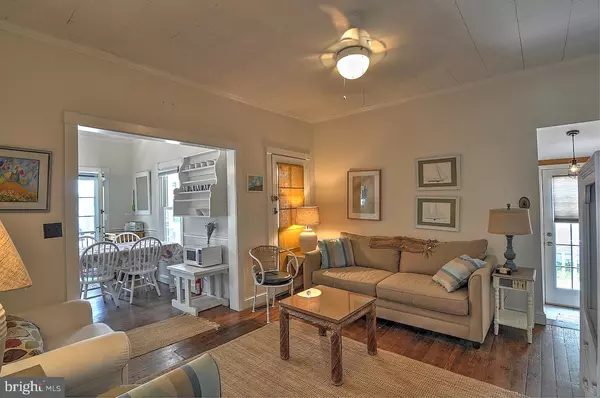For more information regarding the value of a property, please contact us for a free consultation.
Key Details
Sold Price $660,000
Property Type Single Family Home
Sub Type Detached
Listing Status Sold
Purchase Type For Sale
Square Footage 845 sqft
Price per Sqft $781
Subdivision Lewes Beach
MLS Listing ID DESU163808
Sold Date 09/29/20
Style Bungalow,Cottage
Bedrooms 3
Full Baths 2
HOA Y/N N
Abv Grd Liv Area 845
Originating Board BRIGHT
Land Lease Frequency Annually
Year Built 1950
Annual Tax Amount $926
Tax Year 2019
Lot Size 5,380 Sqft
Acres 0.12
Lot Dimensions 52x103x52x104
Property Description
This quintessential beach cottage is ready for you! Appears larger than the actual square footage due to nice layout and large deck, front porch and big backyard. Less than 2 blocks to the Delaware Bay and Lewes Beach! Great rental history! Continue to rent it or keep this gem all to yourself! Both bathrooms have been updated. Original hardwood floors add to the charm. Off-street parking in the large driveway is accessible from Savannah Road as well as an alley behind the property. Oversized shed for beach toys, kayaks and more. Backyard is shaded for those hot summer afternoons and mostly fenced in for privacy. Attic storage is accessible from outside entrance. Outdoor shower which you will enjoy being so close to the beach. Short walk into Historic downtown Lewes, which boasts antique stores, boutiques, and more! Public boat launch nearby with easy access to the canal and Delaware Bay. Ride your bike on the Junction Breakwater Trail into Rehoboth Beach. Come see why Lewes is so popular. Did I mention it is less than a block to 2 ice cream shops??
Location
State DE
County Sussex
Area Lewes Rehoboth Hundred (31009)
Zoning TN
Rooms
Main Level Bedrooms 3
Interior
Interior Features Carpet, Ceiling Fan(s), Combination Kitchen/Dining, Family Room Off Kitchen, Floor Plan - Open, Primary Bath(s), Window Treatments, Wood Floors
Hot Water Electric
Heating Forced Air
Cooling Central A/C, Window Unit(s)
Flooring Hardwood, Ceramic Tile
Equipment Oven/Range - Electric, Refrigerator, Microwave, Washer/Dryer Stacked
Furnishings Yes
Fireplace N
Appliance Oven/Range - Electric, Refrigerator, Microwave, Washer/Dryer Stacked
Heat Source Propane - Leased
Laundry Washer In Unit, Dryer In Unit
Exterior
Exterior Feature Deck(s), Balcony
Garage Spaces 4.0
Fence Partially, Wood, Decorative
Utilities Available Cable TV Available
Water Access N
Roof Type Architectural Shingle
Accessibility 2+ Access Exits
Porch Deck(s), Balcony
Total Parking Spaces 4
Garage N
Building
Lot Description Cleared, Landscaping, Partly Wooded, Rear Yard, Other
Story 1
Foundation Crawl Space
Sewer Public Sewer
Water Public
Architectural Style Bungalow, Cottage
Level or Stories 1
Additional Building Above Grade, Below Grade
New Construction N
Schools
Elementary Schools Lewes
Middle Schools Beacon
High Schools Cape Henlopen
School District Cape Henlopen
Others
Pets Allowed Y
Senior Community No
Tax ID 335-04.20-166.00
Ownership Land Lease
SqFt Source Estimated
Acceptable Financing Cash, Conventional
Listing Terms Cash, Conventional
Financing Cash,Conventional
Special Listing Condition Standard
Pets Allowed Dogs OK, Cats OK
Read Less Info
Want to know what your home might be worth? Contact us for a FREE valuation!

Our team is ready to help you sell your home for the highest possible price ASAP

Bought with CARRIE LINGO • Jack Lingo - Lewes
Get More Information



