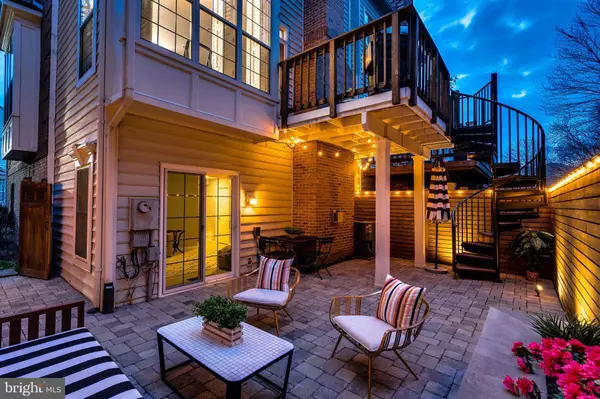For more information regarding the value of a property, please contact us for a free consultation.
Key Details
Sold Price $725,000
Property Type Townhouse
Sub Type End of Row/Townhouse
Listing Status Sold
Purchase Type For Sale
Square Footage 2,364 sqft
Price per Sqft $306
Subdivision Quaker Village
MLS Listing ID VAAX243874
Sold Date 04/06/20
Style Colonial
Bedrooms 3
Full Baths 3
Half Baths 1
HOA Fees $108/qua
HOA Y/N Y
Abv Grd Liv Area 1,726
Originating Board BRIGHT
Year Built 1994
Annual Tax Amount $6,809
Tax Year 2020
Lot Size 1,930 Sqft
Acres 0.04
Property Description
** OPEN HOUSE CANCELLED - CONTRACT PENDING ** Alexandria City living at its best! This grand 3-level, 3 bedroom, 3.5 bathroom end-unit townhome with brick on 2 sides, 1-car garage + driveway and private spa-like outdoor space will absolutely take your breath away. All the big ticket items have been cared for, e.g., new roof 2012, new HVAC 2010, new gutters 2015, new water heater 2016, remodeled kitchen 2016, new windows and sliding glass door in LL 2017, custom designed patio enclosed with high-end decorative wooden privacy fence and gate 2017, Salter spiral staircase for access between main level deck and patio 2017, plus so much more. All this and just minutes from the King St Metro, Metro and Dash bus stops, Old Town Alexandria, National Harbor, Shops at Shirlington, Del Ray, Virginia Innovative Technology Campus, U.S. Patent Office, Whole Foods, Starbucks and coming soon to National Landing... Amazon HQ2 and lots more. Hurry... this one won't last long!
Location
State VA
County Alexandria City
Zoning RB
Direction Southeast
Rooms
Other Rooms Living Room, Dining Room, Primary Bedroom, Bedroom 2, Bedroom 3, Kitchen, Family Room, Foyer, Laundry, Recreation Room
Basement Connecting Stairway, Daylight, Full, Fully Finished, Heated, Outside Entrance, Rear Entrance, Space For Rooms, Walkout Level, Windows
Interior
Interior Features Chair Railings, Crown Moldings, Dining Area, Family Room Off Kitchen, Kitchen - Eat-In, Kitchen - Gourmet, Kitchen - Island, Kitchen - Table Space, Primary Bath(s), Recessed Lighting, Upgraded Countertops, Window Treatments, Wood Floors, Floor Plan - Open, Ceiling Fan(s)
Hot Water Natural Gas
Heating Energy Star Heating System, Forced Air, Programmable Thermostat
Cooling Ceiling Fan(s), Central A/C, Energy Star Cooling System, Programmable Thermostat
Flooring Hardwood, Carpet, Vinyl, Ceramic Tile
Fireplaces Number 2
Fireplaces Type Fireplace - Glass Doors, Gas/Propane, Mantel(s), Screen
Equipment Dishwasher, Disposal, Dryer, Exhaust Fan, Icemaker, Oven/Range - Gas, Refrigerator, Washer, Washer/Dryer Hookups Only, Water Heater, Built-In Microwave
Furnishings No
Fireplace Y
Window Features Bay/Bow,Double Pane,Screens,Sliding,Storm,Transom,Vinyl Clad
Appliance Dishwasher, Disposal, Dryer, Exhaust Fan, Icemaker, Oven/Range - Gas, Refrigerator, Washer, Washer/Dryer Hookups Only, Water Heater, Built-In Microwave
Heat Source Natural Gas
Laundry Lower Floor, Washer In Unit, Dryer In Unit
Exterior
Exterior Feature Deck(s), Patio(s)
Garage Additional Storage Area, Garage Door Opener, Garage - Front Entry
Garage Spaces 1.0
Fence Decorative, Privacy, Rear, Wood
Utilities Available Cable TV Available, DSL Available
Amenities Available Common Grounds
Waterfront N
Water Access N
View Trees/Woods
Roof Type Asphalt
Street Surface Black Top
Accessibility None
Porch Deck(s), Patio(s)
Attached Garage 1
Total Parking Spaces 1
Garage Y
Building
Lot Description Backs to Trees, Landscaping, No Thru Street, Premium, Private, Trees/Wooded, Cul-de-sac
Story 3+
Foundation Slab
Sewer Public Sewer
Water Public
Architectural Style Colonial
Level or Stories 3+
Additional Building Above Grade, Below Grade
New Construction N
Schools
Elementary Schools Douglas Macarthur
Middle Schools George Washington
High Schools Alexandria City
School District Alexandria City Public Schools
Others
HOA Fee Include Insurance,Lawn Maintenance,Management,Reserve Funds,Snow Removal,Trash
Senior Community No
Tax ID 061.01-03-23
Ownership Fee Simple
SqFt Source Assessor
Acceptable Financing Cash, Conventional
Horse Property N
Listing Terms Cash, Conventional
Financing Cash,Conventional
Special Listing Condition Standard
Read Less Info
Want to know what your home might be worth? Contact us for a FREE valuation!

Our team is ready to help you sell your home for the highest possible price ASAP

Bought with Michelle L Gassan • RLAH @properties
Get More Information




