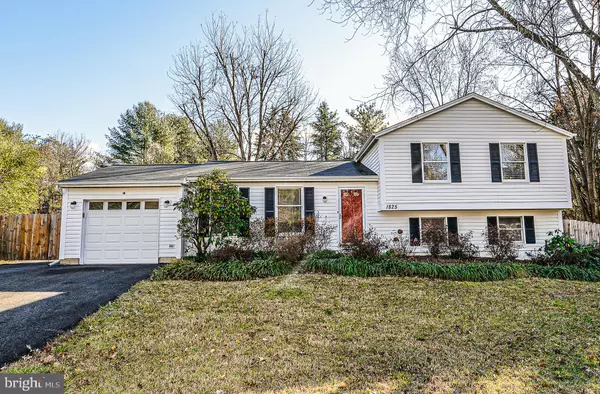For more information regarding the value of a property, please contact us for a free consultation.
Key Details
Sold Price $740,000
Property Type Single Family Home
Sub Type Detached
Listing Status Sold
Purchase Type For Sale
Square Footage 1,804 sqft
Price per Sqft $410
Subdivision Sunnybrook
MLS Listing ID VAFX1105382
Sold Date 01/31/20
Style Split Level
Bedrooms 4
Full Baths 3
HOA Fees $2/ann
HOA Y/N Y
Abv Grd Liv Area 1,232
Originating Board BRIGHT
Year Built 1984
Annual Tax Amount $8,523
Tax Year 2019
Lot Size 0.667 Acres
Acres 0.67
Property Description
OVER 1800 SQ FT ON 3 FINISHED LEVELS + AN ENCLOSED PATIO ADDITION ON 2/3 OF AN ACRE IN POPULAR VIENNA SCHOOL DISTRICT!!! OPEN FLOOR PLAN GREAT FOR ENTERTAINING! WOW! TOP LOCATION NEAR TOLL ROAD AND METRO!! What an incredible opportunity!! A move in ready 10++ condition home with a huge detached garage! Main level has the open floor plan you are looking for with vaulted ceilings, and great light. Chef's kitchen with island, stainless steel appliances and loads of counter space*Great Room and open Dining Room for perfect entertaining*Off the Dining Room is a Sun Room that is used as the TV room*Upper Level has NEW Carpet! There are 3 Bedrooms and 2 Updated Full Baths*Master Bedroom has Great Walk In Closet! Lower Level has NEW Carpet & features a huge Rec Room with a Wet Bar* The 4th Bedroom, Full Bath and Laundry are also on this level*Don't miss the Great Crawl Space Storage! Seller has also built (with county permits) a 28X38 New Mark Building Garage with 2x3 metal construction. Behind it is a 26X18 Run in shed. Perfect for car hobbyist! PRICED BELOW RECENT APPRAISAL!!
Location
State VA
County Fairfax
Zoning NONE
Direction West
Rooms
Other Rooms Living Room, Dining Room, Primary Bedroom, Bedroom 2, Bedroom 3, Bedroom 4, Kitchen, Sun/Florida Room, Recreation Room
Basement Daylight, Full, Fully Finished, Windows
Interior
Interior Features Carpet, Ceiling Fan(s), Combination Kitchen/Living, Combination Kitchen/Dining, Family Room Off Kitchen, Floor Plan - Open, Kitchen - Island, Primary Bath(s), Recessed Lighting, Stall Shower, Walk-in Closet(s)
Hot Water Electric
Heating Heat Pump(s)
Cooling Central A/C, Ceiling Fan(s)
Equipment Dishwasher, Disposal, Dryer, Dryer - Front Loading, Exhaust Fan, Icemaker, Oven/Range - Electric, Range Hood, Refrigerator, Washer - Front Loading
Appliance Dishwasher, Disposal, Dryer, Dryer - Front Loading, Exhaust Fan, Icemaker, Oven/Range - Electric, Range Hood, Refrigerator, Washer - Front Loading
Heat Source Electric
Laundry Lower Floor
Exterior
Exterior Feature Enclosed, Deck(s)
Garage Oversized, Garage - Front Entry, Garage Door Opener
Garage Spaces 5.0
Fence Wood, Rear
Amenities Available None
Waterfront N
Water Access N
Accessibility None
Porch Enclosed, Deck(s)
Parking Type Attached Garage, Detached Garage, Driveway
Attached Garage 1
Total Parking Spaces 5
Garage Y
Building
Story 3+
Foundation Crawl Space
Sewer Public Sewer
Water Public
Architectural Style Split Level
Level or Stories 3+
Additional Building Above Grade, Below Grade
New Construction N
Schools
Elementary Schools Oakton
Middle Schools Thoreau
High Schools Madison
School District Fairfax County Public Schools
Others
HOA Fee Include Common Area Maintenance
Senior Community No
Tax ID 0272 07 0061
Ownership Fee Simple
SqFt Source Assessor
Special Listing Condition Standard
Read Less Info
Want to know what your home might be worth? Contact us for a FREE valuation!

Our team is ready to help you sell your home for the highest possible price ASAP

Bought with Ellen M McRae • RE/MAX Allegiance
Get More Information




