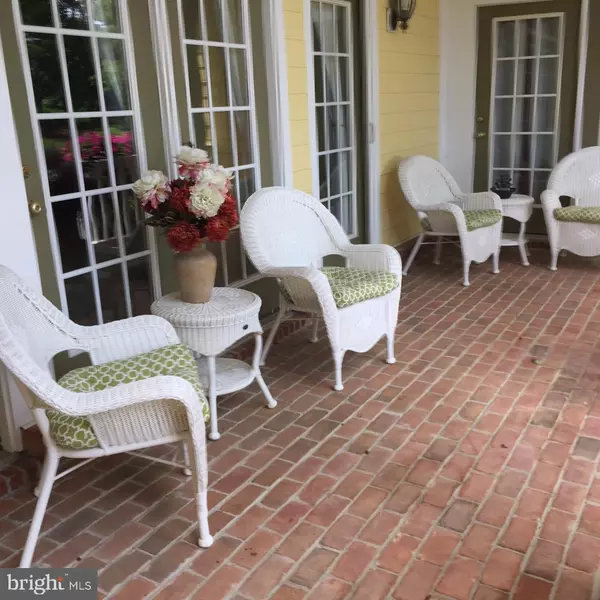For more information regarding the value of a property, please contact us for a free consultation.
Key Details
Sold Price $550,000
Property Type Condo
Sub Type Condo/Co-op
Listing Status Sold
Purchase Type For Sale
Square Footage 3,302 sqft
Price per Sqft $166
Subdivision Peninsula
MLS Listing ID DESU175772
Sold Date 06/30/21
Style Coastal
Bedrooms 4
Full Baths 3
Half Baths 1
Condo Fees $394
HOA Fees $307/qua
HOA Y/N Y
Abv Grd Liv Area 3,302
Originating Board BRIGHT
Year Built 2005
Annual Tax Amount $1,629
Tax Year 2020
Lot Size 4.120 Acres
Acres 4.12
Lot Dimensions 0.00 x 0.00
Property Description
Welcome to a stunning villa in the Conservancy with first and second floor bedroom suites. The first floor bath has a whirlpool tub, stall shower, twin vanities and decorator tile. The adjoining bedroom has a french door to access the side brick porch, tray ceiling with crown molding and Casablanca ceiling fan, and two walk-in closets.. The kitchen is an entertainers delight with huge granite island, gas cooktop, double wall ovens, vaulted ceiling, new Bosch dishwasher and easy care tile flooring The great room off the kitchen boasts a gas fireplace with marble surround and elegant mantel. The first floor also has a formal dining rom, with side porch access, study, laundry room with stainless sink and powder room.. The second floor provides three more bedroom, two baths and spacious loft with access to two more porches. The amenities in The Peninsula are world class with golf, Clubhouse, Athletic center and pools.
Location
State DE
County Sussex
Area Indian River Hundred (31008)
Zoning MR
Rooms
Other Rooms Living Room, Dining Room, Primary Bedroom, Kitchen, 2nd Stry Fam Rm, Laundry, Office, Bathroom 1, Bathroom 2, Bathroom 3, Primary Bathroom, Additional Bedroom
Main Level Bedrooms 1
Interior
Interior Features Built-Ins, Carpet, Ceiling Fan(s), Central Vacuum, Formal/Separate Dining Room, Kitchen - Eat-In, Kitchen - Island, Pantry, Recessed Lighting, Soaking Tub, Tub Shower, Upgraded Countertops, Walk-in Closet(s), Window Treatments, Crown Moldings, Entry Level Bedroom, WhirlPool/HotTub, Wood Stove
Hot Water 60+ Gallon Tank
Heating Forced Air
Cooling Central A/C
Flooring Carpet, Tile/Brick
Fireplaces Number 1
Fireplaces Type Gas/Propane, Mantel(s), Heatilator, Marble
Equipment Built-In Microwave, Central Vacuum, Cooktop, Dishwasher, Disposal, Dryer - Electric, Dryer - Front Loading, Energy Efficient Appliances, ENERGY STAR Clothes Washer, Oven - Double, Oven - Self Cleaning, Stainless Steel Appliances, Water Heater, Extra Refrigerator/Freezer, Microwave, Oven - Wall, Oven/Range - Gas, Refrigerator
Furnishings Partially
Fireplace Y
Window Features Double Pane,Energy Efficient,Insulated,Screens,Transom,Vinyl Clad
Appliance Built-In Microwave, Central Vacuum, Cooktop, Dishwasher, Disposal, Dryer - Electric, Dryer - Front Loading, Energy Efficient Appliances, ENERGY STAR Clothes Washer, Oven - Double, Oven - Self Cleaning, Stainless Steel Appliances, Water Heater, Extra Refrigerator/Freezer, Microwave, Oven - Wall, Oven/Range - Gas, Refrigerator
Heat Source Electric, Propane - Leased
Laundry Main Floor, Dryer In Unit, Washer In Unit
Exterior
Exterior Feature Balconies- Multiple, Porch(es)
Garage Garage - Front Entry, Inside Access
Garage Spaces 4.0
Fence Other
Utilities Available Cable TV, Propane, Electric Available, Sewer Available, Water Available
Amenities Available Basketball Courts, Beach, Bike Trail, Billiard Room, Cable, Club House, Community Center, Dining Rooms, Exercise Room, Fitness Center, Game Room, Gated Community, Golf Club, Golf Course, Golf Course Membership Available, Pier/Dock, Pool - Indoor, Pool - Outdoor, Putting Green, Security, Shuffleboard, Swimming Pool, Tennis Courts
Waterfront N
Water Access N
View Garden/Lawn, Trees/Woods, Scenic Vista, Street
Roof Type Architectural Shingle,Metal
Street Surface Black Top,Paved
Accessibility None
Porch Balconies- Multiple, Porch(es)
Road Frontage Private
Parking Type Attached Garage, Driveway, On Street
Attached Garage 2
Total Parking Spaces 4
Garage Y
Building
Lot Description Backs to Trees, Corner, Landscaping, Level, No Thru Street, Trees/Wooded
Story 2
Sewer Public Sewer
Water Public
Architectural Style Coastal
Level or Stories 2
Additional Building Above Grade, Below Grade
Structure Type 9'+ Ceilings,Dry Wall,Tray Ceilings,Vaulted Ceilings
New Construction N
Schools
School District Indian River
Others
Pets Allowed Y
HOA Fee Include Common Area Maintenance,Lawn Care Front,Lawn Care Rear,Lawn Care Side,Lawn Maintenance,Reserve Funds,Cable TV,Fiber Optics at Dwelling,Health Club,High Speed Internet,Snow Removal,Trash
Senior Community No
Tax ID 234-30.00-305.00-94
Ownership Fee Simple
SqFt Source Assessor
Security Features 24 hour security,Carbon Monoxide Detector(s),Security Gate,Smoke Detector
Acceptable Financing Cash, Conventional
Horse Property N
Listing Terms Cash, Conventional
Financing Cash,Conventional
Special Listing Condition Standard
Pets Description Cats OK, Dogs OK, Number Limit
Read Less Info
Want to know what your home might be worth? Contact us for a FREE valuation!

Our team is ready to help you sell your home for the highest possible price ASAP

Bought with Joseph S Maggio Jr. • Keller Williams Realty
Get More Information




