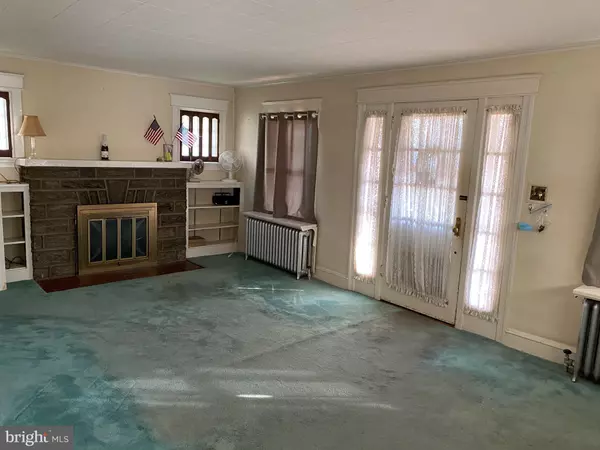For more information regarding the value of a property, please contact us for a free consultation.
Key Details
Sold Price $175,000
Property Type Single Family Home
Sub Type Detached
Listing Status Sold
Purchase Type For Sale
Square Footage 1,966 sqft
Price per Sqft $89
Subdivision Drexel Gardens
MLS Listing ID PADE522456
Sold Date 08/21/20
Style Craftsman
Bedrooms 4
Full Baths 2
HOA Y/N N
Abv Grd Liv Area 1,966
Originating Board BRIGHT
Year Built 1932
Annual Tax Amount $6,916
Tax Year 2019
Lot Size 4,792 Sqft
Acres 0.11
Lot Dimensions 50.00 x 100.00
Property Description
This Craftsman styled home will move fast ! Priced way, WAY, W A Y below market, this 4/5 Bedroom, 2 Bath single is clean and rock solid. Level Yard, 1 car Garage, Fireplace and welcoming Porch make it worth while to remake it yourself and love it forever. Or fix and flip as a money making investment. Offered As-Is, but make no mistake about it - it's move in ready and you can rehab and beautify as you go along. Home Warranty included for your peace of mind. The location is fantastic. Lansdowne is a unique small town. Never at a loss for something to do with many Borough Parks, a weekly Farmers Market, Arts activities, Concerts at "The Landing" and events at The Lansdowne Theater (a work in progress) and so much more! This Home is conveniently located within walking distance to Downtown, Schools, Shopping and everything Lansdowne has to offer!
Location
State PA
County Delaware
Area Lansdowne Boro (10423)
Zoning RESIDENTIAL
Rooms
Basement Unfinished
Main Level Bedrooms 2
Interior
Hot Water Natural Gas
Heating Hot Water
Cooling Ceiling Fan(s), Window Unit(s)
Flooring Carpet, Hardwood, Vinyl, Wood
Fireplaces Number 1
Fireplace Y
Heat Source Oil
Exterior
Garage Additional Storage Area
Garage Spaces 1.0
Waterfront N
Water Access N
Roof Type Architectural Shingle
Accessibility None
Parking Type Detached Garage
Total Parking Spaces 1
Garage Y
Building
Lot Description Level
Story 2
Sewer Public Sewer
Water Public
Architectural Style Craftsman
Level or Stories 2
Additional Building Above Grade, Below Grade
New Construction N
Schools
Elementary Schools Ardmore Avenue School
Middle Schools Ardmore Avenue School
High Schools Penn Wood High School - Green Ave Campus
School District William Penn
Others
Pets Allowed Y
Senior Community No
Tax ID 23-00-00636-00
Ownership Fee Simple
SqFt Source Assessor
Acceptable Financing Cash, Conventional, FHA, VA
Listing Terms Cash, Conventional, FHA, VA
Financing Cash,Conventional,FHA,VA
Special Listing Condition Standard
Pets Description No Pet Restrictions
Read Less Info
Want to know what your home might be worth? Contact us for a FREE valuation!

Our team is ready to help you sell your home for the highest possible price ASAP

Bought with John Knisely • Keller Williams Real Estate - Media
Get More Information




