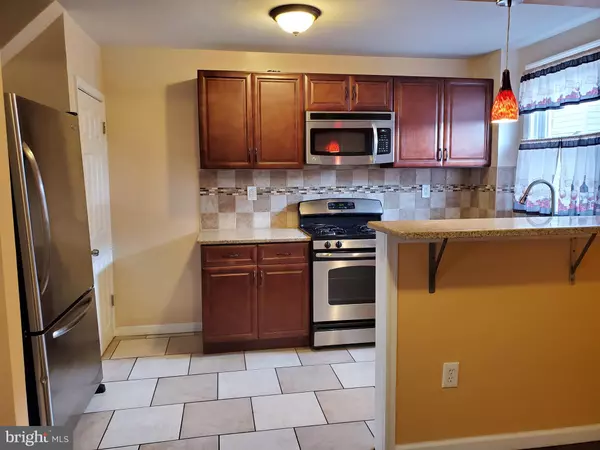For more information regarding the value of a property, please contact us for a free consultation.
Key Details
Sold Price $145,000
Property Type Townhouse
Sub Type End of Row/Townhouse
Listing Status Sold
Purchase Type For Sale
Square Footage 1,290 sqft
Price per Sqft $112
Subdivision Oxford Circle
MLS Listing ID PAPH853138
Sold Date 01/08/20
Style Contemporary
Bedrooms 3
Full Baths 2
HOA Y/N N
Abv Grd Liv Area 1,290
Originating Board BRIGHT
Year Built 1940
Annual Tax Amount $1,200
Tax Year 2019
Lot Size 1,256 Sqft
Acres 0.03
Lot Dimensions 17.94 x 70.00
Property Description
So I hear congratulations are in order are you ready to explore this gorgeous corner property? As you arrive to tour this house with excitement you'll never guess what's in store for you. This front yard is great for unleashing the amazing gardener inside of you. The open front porch is awesome if, you love to sit outside and receive the fresh air and cool fall breeze or the excitement of hosting barbecues, laying out fire pits & patio furniture so you can enjoy your outside fun in the sun, either way, you re sure to have a great time. As you enter into the house you instantly feel right at home with the property's warm vibrant d cor and chocolate hardwood flooring in the living and dining room. Next, you'll view the open floor plan concept from the dining room leading you to the upgraded kitchen with its like-new appliances, custom tile, and granite countertop breakfast bar. The airy kitchen layout allows you to create your favorite recipes while still entertaining your guests in the dining and living rooms. Your new kitchen is equipped with gorgeous & sleek granite countertops, a Deep Under-mount Kitchen Sink, Stainless steel appliances, GE Gas Range, GE over the range Microwave, and Refrigerator so your kitchen is made for cooking not just for looking. As you venture downstairs you will discover the large finished basement that just needs your personal touches since it already has a full bathroom with shower stall, ample storage, with a tucked-away laundry room. This basement/conversion room could become that extra bedroom, guestroom, office, playtime area or your own personal oasis to kick back and relax; or a place to watch, yell, or laugh at your favorite television program, the possibilities are endless with this walk-out basement. The adventure continues once, you venture upstairs to view the many upgraded modern conveniences from the 3 favorable size bedrooms with plenty of storage, & freshly cleaned carpet. But wait there's more the ample size bathroom was customized with relaxation in mind from the ceramic tiling, and sink pedestal, to the updated lighting fixtures. Now that you toured your new house now it's time to make it home. Schedule a tour with Jae' today.
Location
State PA
County Philadelphia
Area 19124 (19124)
Zoning RSA5
Rooms
Other Rooms Basement
Basement Other
Interior
Heating Hot Water
Cooling Ceiling Fan(s), Wall Unit
Flooring Hardwood, Carpet, Ceramic Tile
Equipment Built-In Microwave, Dryer, Dryer - Gas, Refrigerator
Appliance Built-In Microwave, Dryer, Dryer - Gas, Refrigerator
Heat Source Natural Gas, Electric
Laundry Has Laundry, Basement
Exterior
Utilities Available Natural Gas Available, Electric Available
Waterfront N
Water Access N
Accessibility None
Parking Type Driveway, On Street
Garage N
Building
Story 2
Sewer Public Sewer
Water Public
Architectural Style Contemporary
Level or Stories 2
Additional Building Above Grade, Below Grade
New Construction N
Schools
School District The School District Of Philadelphia
Others
Pets Allowed N
Senior Community No
Tax ID 351161500
Ownership Fee Simple
SqFt Source Assessor
Security Features Smoke Detector
Acceptable Financing FHA, Conventional, Cash, FHA 203(b), FHA 203(k), VA
Listing Terms FHA, Conventional, Cash, FHA 203(b), FHA 203(k), VA
Financing FHA,Conventional,Cash,FHA 203(b),FHA 203(k),VA
Special Listing Condition Standard
Read Less Info
Want to know what your home might be worth? Contact us for a FREE valuation!

Our team is ready to help you sell your home for the highest possible price ASAP

Bought with Sebrina Mejias • RE/MAX Affiliates
Get More Information




