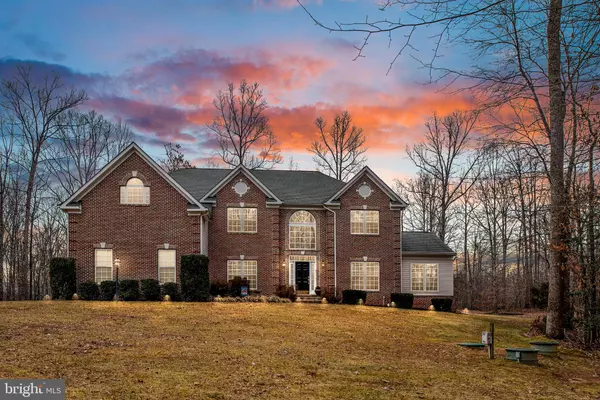For more information regarding the value of a property, please contact us for a free consultation.
Key Details
Sold Price $795,000
Property Type Single Family Home
Sub Type Detached
Listing Status Sold
Purchase Type For Sale
Square Footage 6,099 sqft
Price per Sqft $130
Subdivision Tavern Gate
MLS Listing ID VAST229292
Sold Date 05/10/21
Style Colonial
Bedrooms 4
Full Baths 4
Half Baths 1
HOA Y/N Y
Abv Grd Liv Area 4,392
Originating Board BRIGHT
Year Built 2007
Annual Tax Amount $6,159
Tax Year 2020
Lot Size 5.999 Acres
Acres 6.0
Property Description
You can have it all with this meticulous estate home that's situated on 6 private acres and offers so much. Huge Home with Open design, Spacious rooms, Privacy and Attention to Detail are just a few of the many great features. The options for comfort and entertaining are limitless with the well thought out design. The large back yard with huge stamped concrete patio offers privacy for your outdoor entertaining. Come see one of Stafford's hidden treasures, Schedule your tour today!
Location
State VA
County Stafford
Zoning A1
Rooms
Basement Full, Outside Entrance, Partially Finished, Rear Entrance
Interior
Hot Water Bottled Gas
Heating Programmable Thermostat, Zoned, Forced Air
Cooling Central A/C
Flooring Hardwood, Carpet
Fireplaces Type Gas/Propane, Mantel(s)
Fireplace Y
Heat Source Propane - Leased, Electric
Laundry Hookup, Main Floor
Exterior
Garage Garage - Side Entry, Garage Door Opener, Inside Access
Garage Spaces 3.0
Water Access N
Accessibility None
Attached Garage 3
Total Parking Spaces 3
Garage Y
Building
Lot Description Backs to Trees, Cul-de-sac, Front Yard, Landscaping, Private, Rear Yard, Trees/Wooded
Story 3
Sewer Septic = # of BR
Water Well
Architectural Style Colonial
Level or Stories 3
Additional Building Above Grade, Below Grade
Structure Type 9'+ Ceilings,2 Story Ceilings
New Construction N
Schools
Elementary Schools Margaret Brent
Middle Schools Rodney Thompson
High Schools Mountain View
School District Stafford County Public Schools
Others
Senior Community No
Tax ID 16-N-1- -14
Ownership Fee Simple
SqFt Source Assessor
Special Listing Condition Standard
Read Less Info
Want to know what your home might be worth? Contact us for a FREE valuation!

Our team is ready to help you sell your home for the highest possible price ASAP

Bought with Donna S Wolford • Redfin Corporation
Get More Information




