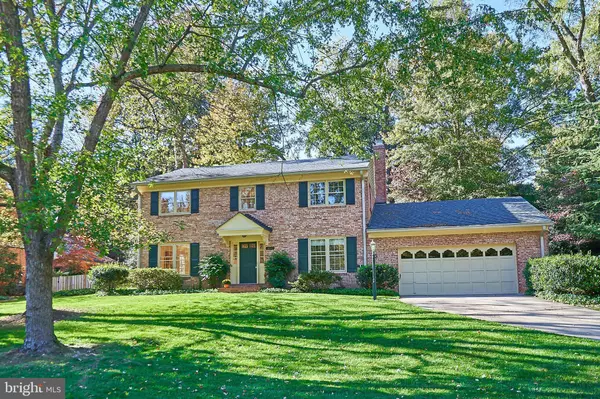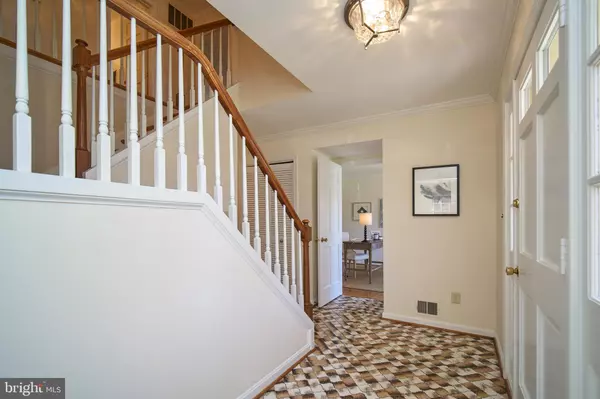For more information regarding the value of a property, please contact us for a free consultation.
Key Details
Sold Price $875,101
Property Type Single Family Home
Sub Type Detached
Listing Status Sold
Purchase Type For Sale
Square Footage 2,600 sqft
Price per Sqft $336
Subdivision Hollindale
MLS Listing ID VAFX1184318
Sold Date 03/31/21
Style Colonial
Bedrooms 5
Full Baths 2
Half Baths 1
HOA Y/N N
Abv Grd Liv Area 2,600
Originating Board BRIGHT
Year Built 1968
Annual Tax Amount $7,973
Tax Year 2021
Lot Size 0.459 Acres
Acres 0.46
Property Description
Lovely ALL brick home in desirable Hollindale & Waynewood elem school! 4/5 bedrooms 2.5 baths. 1/2 acre yard w/Big Brick Patio & huge rear yard for play or parties! Beautifully maintained and upgraded home! Gorgeous hardwood floors - 2 levels! Fantastic floorplan - with pretty turned staircase & 1st floor family room w/wood burning fireplace PLUS 1st floor office or 5th bedroom! All rooms are generously sized. Renovated kitchen - white cabinets, Stainless refrigerator & gas stove! New stainless microwave, New Granite counters! New kitchen flooring! Main floor laundry with extra storage* 4 very spacious bedrooms - up - 2 w/walk-in closets* Owner's bedroom easily holds a king sized bed & has 3 generous closets! Renovated upper baths - flooring, vanities, lighting, mirrors* Home has 2 attics both with pull down stairs for added storage. Huge 2 car garage has heated/cooled workshop!
Location
State VA
County Fairfax
Zoning R-2
Direction East
Rooms
Other Rooms Living Room, Dining Room, Bedroom 2, Bedroom 3, Bedroom 4, Kitchen, Family Room, Bedroom 1, Laundry, Office, Workshop, Bathroom 1, Bathroom 2
Main Level Bedrooms 1
Interior
Interior Features Attic/House Fan, Breakfast Area, Chair Railings, Crown Moldings, Entry Level Bedroom, Family Room Off Kitchen, Floor Plan - Traditional, Formal/Separate Dining Room, Kitchen - Eat-In, Kitchen - Country, Kitchen - Table Space, Primary Bath(s), Spiral Staircase, Tub Shower, Upgraded Countertops, Walk-in Closet(s), Wood Floors
Hot Water Natural Gas
Heating Forced Air
Cooling Central A/C
Flooring Hardwood, Vinyl, Ceramic Tile
Fireplaces Number 1
Fireplaces Type Mantel(s), Brick, Wood
Equipment Built-In Microwave, Dishwasher, Disposal, Dryer, Exhaust Fan, Icemaker, Microwave, Oven/Range - Gas, Refrigerator, Stove, Washer, Water Heater
Furnishings No
Fireplace Y
Window Features Double Hung,Screens,Storm,Wood Frame
Appliance Built-In Microwave, Dishwasher, Disposal, Dryer, Exhaust Fan, Icemaker, Microwave, Oven/Range - Gas, Refrigerator, Stove, Washer, Water Heater
Heat Source Natural Gas
Laundry Main Floor
Exterior
Garage Garage - Front Entry, Garage Door Opener, Inside Access
Garage Spaces 6.0
Utilities Available Natural Gas Available, Sewer Available, Water Available, Electric Available
Waterfront N
Water Access N
View Garden/Lawn, Courtyard, Trees/Woods
Roof Type Architectural Shingle
Street Surface Black Top
Accessibility None
Road Frontage State
Attached Garage 2
Total Parking Spaces 6
Garage Y
Building
Lot Description Backs to Trees, Front Yard, Interior, Landscaping, SideYard(s), Trees/Wooded
Story 2
Foundation Crawl Space
Sewer Public Sewer
Water Public
Architectural Style Colonial
Level or Stories 2
Additional Building Above Grade, Below Grade
New Construction N
Schools
Elementary Schools Waynewood
Middle Schools Carl Sandburg
High Schools West Potomac
School District Fairfax County Public Schools
Others
Senior Community No
Tax ID 1022 05050024
Ownership Fee Simple
SqFt Source Assessor
Acceptable Financing Conventional, Cash, VA
Horse Property N
Listing Terms Conventional, Cash, VA
Financing Conventional,Cash,VA
Special Listing Condition Standard
Read Less Info
Want to know what your home might be worth? Contact us for a FREE valuation!

Our team is ready to help you sell your home for the highest possible price ASAP

Bought with Sue S Goodhart • Compass
Get More Information




