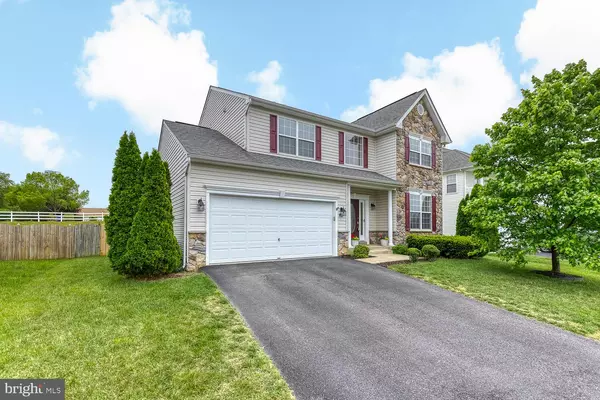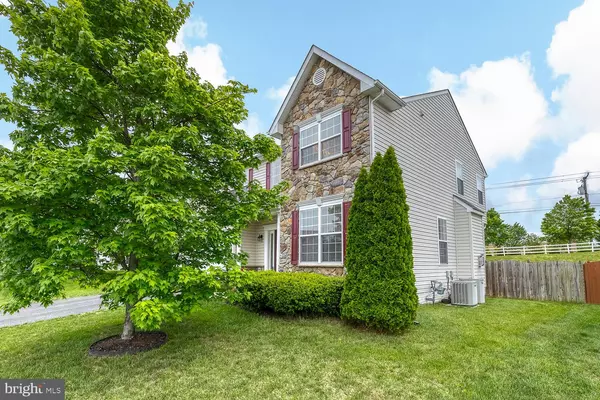For more information regarding the value of a property, please contact us for a free consultation.
Key Details
Sold Price $500,000
Property Type Single Family Home
Sub Type Detached
Listing Status Sold
Purchase Type For Sale
Square Footage 3,266 sqft
Price per Sqft $153
Subdivision Seasons Landing
MLS Listing ID VAST232008
Sold Date 06/11/21
Style Colonial
Bedrooms 4
Full Baths 3
Half Baths 1
HOA Fees $82/mo
HOA Y/N Y
Abv Grd Liv Area 2,266
Originating Board BRIGHT
Year Built 2010
Annual Tax Amount $3,694
Tax Year 2020
Lot Size 8,019 Sqft
Acres 0.18
Property Description
Enjoy over 3266 square feet in this three level, 4 bedroom, 3.5 bath home in the Seasons Landing subdivision of Stafford. The spacious and open foyer is the perfect setting to greet family and friends. Beautiful open kitchen with morning room, granite countertops, stainless steel appliances, center island, and modern fixtures. Cozy up in the family room by the fireplace that is sure to warm the hearts of anyone who is lucky enough to live in such an inviting space. Hardwood floors throughout the home on the main level and upstairs. Head upstairs to find 3 bedrooms, including a large primary suite with sitting room, two walk-in closets, and attached bathroom. Separate stall shower, a soaking tub, and double vanities is the ideal spot to relax and unwind after a long day. The additional bedrooms are all nicely appointed and share a hall bathroom. The finished lower level offers a rec room, 4th bedroom, and full bathroom. The basement has a walk-up to the fenced backyard where you'll find a nice size stamped concrete patio. Perfect for barbecues or entertaining. The house is only 10 years old, but the electrical panel was just replaced in October 2020. Water sports are so very close, with Hope Springs Marina and Willow Landing Marina both under 4 miles away. Easy access to Route 1 and I-95. Quantico is a short 12 minute drive. City of Fredericksburg approximately 10 miles away.
Location
State VA
County Stafford
Zoning R1
Rooms
Other Rooms Dining Room, Primary Bedroom, Sitting Room, Bedroom 2, Bedroom 3, Bedroom 4, Kitchen, Family Room, Study, Laundry, Recreation Room, Bathroom 3
Basement Daylight, Full, Fully Finished, Heated, Outside Entrance, Rear Entrance, Sump Pump, Walkout Stairs, Windows
Interior
Interior Features Carpet, Ceiling Fan(s), Dining Area, Family Room Off Kitchen, Floor Plan - Open, Kitchen - Eat-In, Kitchen - Gourmet, Kitchen - Island, Kitchen - Table Space, Primary Bath(s), Recessed Lighting, Soaking Tub, Stall Shower, Tub Shower, Walk-in Closet(s), Wood Floors
Hot Water Natural Gas
Heating Forced Air
Cooling Central A/C, Ceiling Fan(s)
Flooring Carpet, Hardwood
Fireplaces Number 1
Fireplaces Type Gas/Propane, Mantel(s), Screen
Equipment Dishwasher, Disposal, Dryer, Microwave, Refrigerator, Stainless Steel Appliances, Stove, Washer, Water Heater
Fireplace Y
Appliance Dishwasher, Disposal, Dryer, Microwave, Refrigerator, Stainless Steel Appliances, Stove, Washer, Water Heater
Heat Source Natural Gas
Laundry Upper Floor
Exterior
Exterior Feature Patio(s)
Garage Garage - Front Entry
Garage Spaces 4.0
Fence Wood
Utilities Available Electric Available, Natural Gas Available
Amenities Available Basketball Courts, Tennis Courts, Tot Lots/Playground
Waterfront N
Water Access N
Roof Type Asphalt
Accessibility None
Porch Patio(s)
Parking Type Attached Garage, Driveway
Attached Garage 2
Total Parking Spaces 4
Garage Y
Building
Lot Description Front Yard, Rear Yard
Story 3
Sewer Public Sewer
Water Public
Architectural Style Colonial
Level or Stories 3
Additional Building Above Grade, Below Grade
New Construction N
Schools
Elementary Schools Stafford
Middle Schools Stafford
High Schools Brooke Point
School District Stafford County Public Schools
Others
HOA Fee Include Common Area Maintenance,Trash,Snow Removal
Senior Community No
Tax ID 30-NN-2- -122
Ownership Fee Simple
SqFt Source Assessor
Security Features Smoke Detector
Acceptable Financing Cash, Conventional, FHA, VA
Horse Property N
Listing Terms Cash, Conventional, FHA, VA
Financing Cash,Conventional,FHA,VA
Special Listing Condition Standard
Read Less Info
Want to know what your home might be worth? Contact us for a FREE valuation!

Our team is ready to help you sell your home for the highest possible price ASAP

Bought with Ana D Cruz • Berkshire Hathaway HomeServices PenFed Realty
Get More Information




