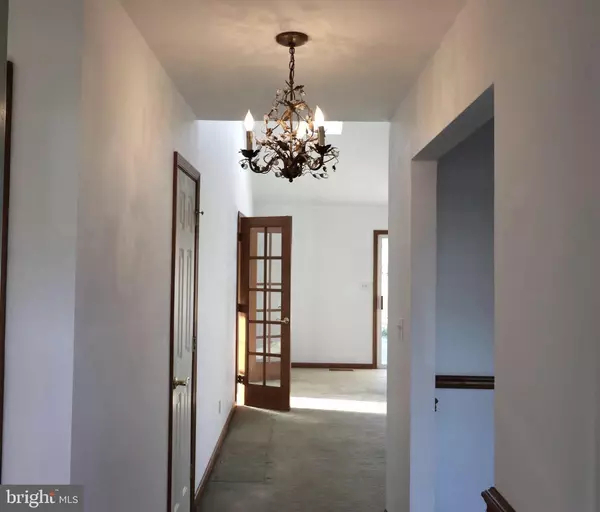For more information regarding the value of a property, please contact us for a free consultation.
Key Details
Sold Price $382,500
Property Type Single Family Home
Sub Type Detached
Listing Status Sold
Purchase Type For Sale
Square Footage 1,746 sqft
Price per Sqft $219
Subdivision Bay Breeze Estates
MLS Listing ID DESU151624
Sold Date 03/09/20
Style Coastal,Ranch/Rambler
Bedrooms 3
Full Baths 2
HOA Fees $16/ann
HOA Y/N Y
Abv Grd Liv Area 1,746
Originating Board BRIGHT
Year Built 1996
Annual Tax Amount $1,915
Tax Year 2019
Lot Size 0.260 Acres
Acres 0.26
Lot Dimensions 78.00 x 133.00
Property Description
Rare home listing in Bay Breeze Estates, only a few feet from the bike & walking trail leading to the Library (0.25mi), Lewes Beach (1.5mi), Cape Henlopen State Park (2.75mi), and Downtown Lewes (1mi). This 1,745 SF, 3BD / 2BA home sits on a cul-de-sac with over a quarter acre of land, an office/den/bonus room w/ french doors, large master bedroom w/ bath, a propane gas fireplace, laundry room, 2 car attached garage, large attic with window & pulldown stairs, trex composite deck, master suite, sprinkler system, and screened gazebo. Live in the Town of Lewes as your investment grows with the Showfield development next door building million dollar homes. Municipal water, sewer, electric, and trash removal. House was built in 1996 by the reputable local builder, Russell Palmer. This home just needs modernizing and a new owner's TLC. Seller will provide $1,000 flooring allowance for carpeted area near the front door entrance.
Location
State DE
County Sussex
Area Lewes Rehoboth Hundred (31009)
Zoning TN
Direction South
Rooms
Other Rooms Living Room, Dining Room, Kitchen, Laundry, Attic, Bonus Room
Main Level Bedrooms 3
Interior
Hot Water Electric
Heating Heat Pump(s)
Cooling Central A/C
Flooring Carpet, Ceramic Tile
Fireplaces Number 1
Equipment Built-In Microwave, Built-In Range, Dishwasher, Dryer - Electric, Oven - Wall, Refrigerator, Washer, Water Heater
Furnishings No
Fireplace Y
Appliance Built-In Microwave, Built-In Range, Dishwasher, Dryer - Electric, Oven - Wall, Refrigerator, Washer, Water Heater
Heat Source Electric
Laundry Has Laundry, Main Floor
Exterior
Exterior Feature Deck(s)
Parking Features Built In, Garage - Front Entry, Garage Door Opener
Garage Spaces 4.0
Utilities Available Cable TV, Phone
Amenities Available None
Water Access N
View Pond
Roof Type Asphalt
Accessibility 2+ Access Exits
Porch Deck(s)
Road Frontage Boro/Township
Attached Garage 2
Total Parking Spaces 4
Garage Y
Building
Story 1
Foundation Crawl Space
Sewer Public Sewer
Water Public
Architectural Style Coastal, Ranch/Rambler
Level or Stories 1
Additional Building Above Grade, Below Grade
Structure Type Vaulted Ceilings
New Construction N
Schools
School District Cape Henlopen
Others
Pets Allowed Y
HOA Fee Include Snow Removal,Common Area Maintenance
Senior Community No
Tax ID 335-08.00-280.00
Ownership Fee Simple
SqFt Source Assessor
Security Features Smoke Detector
Acceptable Financing Cash, Conventional
Horse Property N
Listing Terms Cash, Conventional
Financing Cash,Conventional
Special Listing Condition Standard
Pets Allowed No Pet Restrictions
Read Less Info
Want to know what your home might be worth? Contact us for a FREE valuation!

Our team is ready to help you sell your home for the highest possible price ASAP

Bought with Jeffery Howard Gibson • Coldwell Banker Resort Realty - Lewes
Get More Information



