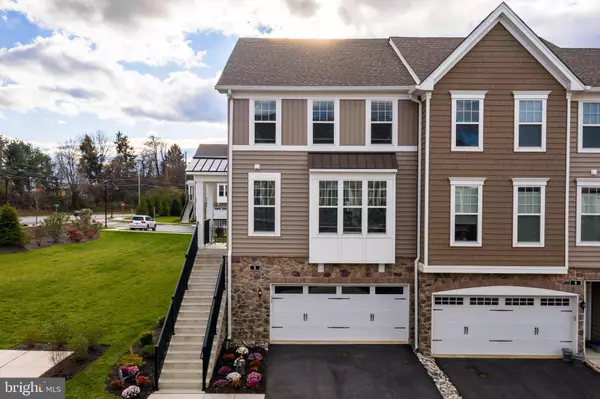For more information regarding the value of a property, please contact us for a free consultation.
Key Details
Sold Price $465,000
Property Type Townhouse
Sub Type End of Row/Townhouse
Listing Status Sold
Purchase Type For Sale
Square Footage 2,293 sqft
Price per Sqft $202
Subdivision None Available
MLS Listing ID PACT527096
Sold Date 04/01/21
Style Traditional,Transitional
Bedrooms 4
Full Baths 2
Half Baths 2
HOA Fees $225/mo
HOA Y/N Y
Abv Grd Liv Area 1,787
Originating Board BRIGHT
Year Built 2019
Annual Tax Amount $6,008
Tax Year 2021
Lot Size 880 Sqft
Acres 0.02
Property Description
A beautiful, three bedroom, end-unit townhome at the small enclave of Townes at Chester Springs is waiting for you! Recently built by Toll Brothers in 2019, this light and bright unit is both warm and welcoming. Located in the award-winning Downingtown school district near the STEM academy, this farmhouse chic floor plan is tastefully appointed throughout. Walk-up to the covered entry and into a spacious foyer, where the gorgeous hardwood flooring is the first to greet you. Access to the powder room and a hall closet are within steps of the front door. Stunning barn style doors to open a cozy living area, which is open to a pristine white kitchen, outfitted with stainless steel appliances, a cooktop with Stainless steel range hood, a large, deep stainless steel sink and a large expanded island with breakfast bar, dishwasher and bonus storage. Upgraded granite countertops, subway tile backsplash and a wall oven/microwave combo complete this space that the home chef is sure to love. Both the dining area with overhead lighting, and the family room, complete with a fireplace, beautiful modern farmhouse style lighting, and shiplap accent walls, are open to the kitchen allowing for easy entertaining. The second level is home to all three bedrooms, including a sizable Master bedroom suite with a walk-in closet and a private, spa-inspired bathroom with beautifully tiled flooring and shower, double vanity and a matching accent wall that ties into the master bedroom design. The hall bath is also large, with a double vanity for guests and fellow residents to appreciate. A second floor laundry area is a major convenience with multi-story living. The fully finished basement boasts an additional powder room, fourth bedroom. and living areas, as well as sliders to the outside level lot. Ample parking is provided in the two car garage with two additional parking spaces in the driveway. A short 5 minute commute to the PA Turnpike, Route 100, King of Prussia, 202. Bike or walk to Marsh Creek, Hickory Park. 5 mins shopping and more, come see this turn-key beauty!
Location
State PA
County Chester
Area Upper Uwchlan Twp (10332)
Zoning RESIDENTIAL
Rooms
Other Rooms Living Room, Kitchen, Family Room, Foyer, Bathroom 1, Bathroom 2, Bathroom 3, Full Bath, Half Bath
Basement Full, Fully Finished, Daylight, Full
Interior
Interior Features Breakfast Area, Family Room Off Kitchen, Floor Plan - Open, Kitchen - Island, Wood Floors, Primary Bath(s)
Hot Water Natural Gas
Heating Forced Air
Cooling Central A/C
Fireplaces Number 1
Equipment Built-In Microwave, Cooktop, Dishwasher, Disposal, Range Hood, Refrigerator, Oven - Wall, Oven - Self Cleaning, Oven/Range - Gas, Stainless Steel Appliances
Fireplace Y
Appliance Built-In Microwave, Cooktop, Dishwasher, Disposal, Range Hood, Refrigerator, Oven - Wall, Oven - Self Cleaning, Oven/Range - Gas, Stainless Steel Appliances
Heat Source Natural Gas
Exterior
Exterior Feature Deck(s)
Garage Garage Door Opener, Garage - Side Entry, Basement Garage, Inside Access
Garage Spaces 4.0
Utilities Available Cable TV
Waterfront N
Water Access N
Roof Type Shingle
Accessibility None
Porch Deck(s)
Parking Type Attached Garage, Driveway
Attached Garage 2
Total Parking Spaces 4
Garage Y
Building
Story 2
Sewer Public Sewer
Water Public
Architectural Style Traditional, Transitional
Level or Stories 2
Additional Building Above Grade, Below Grade
New Construction N
Schools
Elementary Schools Shamona Creek
Middle Schools Lionville
High Schools Downingtown Hs East Campus
School District Downingtown Area
Others
HOA Fee Include Common Area Maintenance,Lawn Care Front,Lawn Care Rear,Lawn Care Side,Lawn Maintenance,Snow Removal
Senior Community No
Tax ID 32-03 -0065.7200
Ownership Fee Simple
SqFt Source Assessor
Acceptable Financing Cash, Conventional
Horse Property N
Listing Terms Cash, Conventional
Financing Cash,Conventional
Special Listing Condition Standard
Read Less Info
Want to know what your home might be worth? Contact us for a FREE valuation!

Our team is ready to help you sell your home for the highest possible price ASAP

Bought with Brian M Kane • RE/MAX Preferred - Newtown Square
Get More Information




