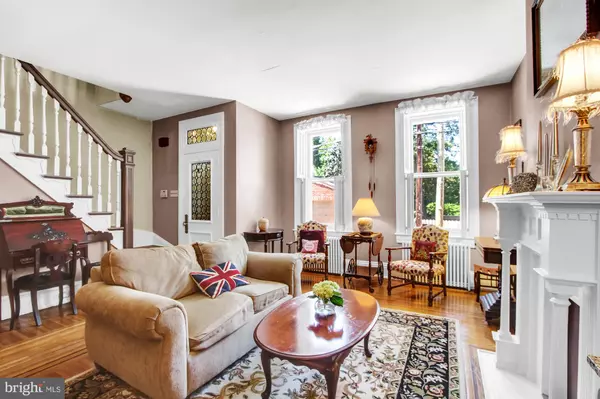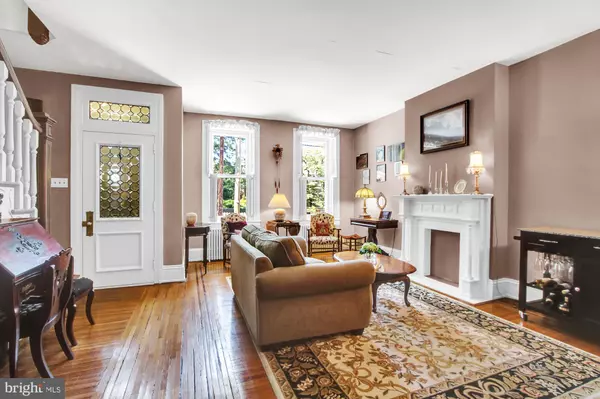For more information regarding the value of a property, please contact us for a free consultation.
Key Details
Sold Price $107,000
Property Type Single Family Home
Sub Type Detached
Listing Status Sold
Purchase Type For Sale
Square Footage 1,836 sqft
Price per Sqft $58
Subdivision York City
MLS Listing ID PAYK142454
Sold Date 09/25/20
Style Colonial
Bedrooms 3
Full Baths 1
Half Baths 1
HOA Y/N N
Abv Grd Liv Area 1,836
Originating Board BRIGHT
Year Built 1910
Annual Tax Amount $5,501
Tax Year 2020
Lot Size 1,155 Sqft
Acres 0.03
Property Description
Capture all the charm of yesteryear with the perks of an urban lifestyle in this charming detached all brick home. Step back in time through your very own vestibule into this charming English Style 1900'S home that has been updated over the years. The home features 9 foot ceilings, hardwood floors, many built book cases, decorative moldings, plantation shutters throughout, updated furnace, kitchen with updated appliances and gas cooking, ample cherry cabinets, master bedroom with bath , double closet and spacious sitting room/office, walk out on your private balcony for your evening retreat, spacious guest room with 1/2 bath located at the end of the hall on the 2nd floor, the 3rd floor retreat offers large windows throughout make this room a great space for a private studio or office. Patio off kitchen for enjoying that quick morning coffee or jump start your day working at the YWCA located around the corner, later at night take in a play at the Strand and enjoy one of the local restaurants, all within walking distance of your front door, no worries about parking, you have your own off street secured parking
Location
State PA
County York
Area York City (15201)
Zoning RESIDNETIAL
Rooms
Other Rooms Living Room, Dining Room, Primary Bedroom, Bedroom 3, Kitchen
Basement Full
Interior
Interior Features Ceiling Fan(s), Floor Plan - Traditional, Window Treatments, Wood Floors
Hot Water Natural Gas
Heating Radiator
Cooling Window Unit(s)
Flooring Hardwood
Equipment Dishwasher, Dryer, Oven/Range - Gas, Refrigerator, Washer
Furnishings No
Fireplace N
Window Features Bay/Bow,Wood Frame
Appliance Dishwasher, Dryer, Oven/Range - Gas, Refrigerator, Washer
Heat Source Natural Gas
Laundry Main Floor
Exterior
Exterior Feature Porch(es), Balcony
Garage Spaces 1.0
Waterfront N
Water Access N
Roof Type Rubber
Accessibility None
Porch Porch(es), Balcony
Parking Type Driveway, On Street
Total Parking Spaces 1
Garage N
Building
Story 3
Sewer Public Sewer
Water Public
Architectural Style Colonial
Level or Stories 3
Additional Building Above Grade, Below Grade
Structure Type 2 Story Ceilings,Plaster Walls
New Construction N
Schools
High Schools William Penn
School District York City
Others
Senior Community No
Tax ID 06-102-02-0025-00-00000
Ownership Fee Simple
SqFt Source Assessor
Acceptable Financing Cash, Conventional, FHA, VA
Listing Terms Cash, Conventional, FHA, VA
Financing Cash,Conventional,FHA,VA
Special Listing Condition Standard
Read Less Info
Want to know what your home might be worth? Contact us for a FREE valuation!

Our team is ready to help you sell your home for the highest possible price ASAP

Bought with GEORGE PESLIS • AXL Realty Group, Inc
Get More Information




