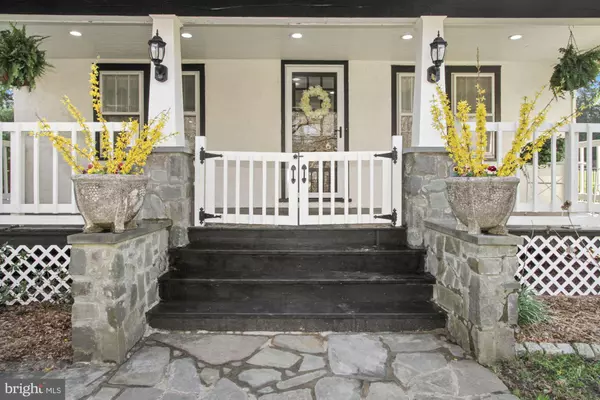For more information regarding the value of a property, please contact us for a free consultation.
Key Details
Sold Price $425,000
Property Type Single Family Home
Sub Type Detached
Listing Status Sold
Purchase Type For Sale
Square Footage 2,200 sqft
Price per Sqft $193
Subdivision Hamorton Hist. Dis
MLS Listing ID PACT532990
Sold Date 05/27/21
Style Craftsman
Bedrooms 4
Full Baths 2
HOA Y/N N
Abv Grd Liv Area 2,200
Originating Board BRIGHT
Year Built 1930
Annual Tax Amount $5,239
Tax Year 2020
Lot Size 0.539 Acres
Acres 0.54
Lot Dimensions .54
Property Description
Stunning renovations to this true Craftsman style home. Ideally located, the handsome architecture mixed with a newly renovated main floor/kitchen makes this home super attractive. Sellers installed upscale fencing which suits the style so well - and great for pets! The flat back yard affords lots of enjoyment, w/ a newly installed pergola in back yard, This light filled home will surpass your expectations with plenty of indoor and outdoor 'rooms' to enjoy your private oasis. Seller had driveway re-done/paved - enough space for parking & playing. Seller also had air conditioning installed & new heat pump w/ oil back up furnace. Kitchen is stunning - Carrera marble counters and backsplash, stainless appliances, backlit cabinetry (and LOTS of it!). Check out the gleaming black hardwoods throughout home. Seller also had French drain installed in basement (great for storage or can be further finished, it is partially finished in one room) and moved the laundry up to the mudroom area. Updated 200 amp electric service. Entirely new septic installed in 2014. Fun fact - this house was chosen for HGTV's House Hunters episode in 2014! Move right in to this beautifully updated and maintained home in desirable Chadds Ford.
Location
State PA
County Chester
Area Kennett Twp (10362)
Zoning R4
Rooms
Other Rooms Living Room, Dining Room, Kitchen, Laundry, Mud Room, Bonus Room
Basement Full
Main Level Bedrooms 2
Interior
Interior Features Built-Ins, Ceiling Fan(s), Kitchen - Eat-In, Kitchen - Galley, Walk-in Closet(s), Wood Floors
Hot Water Electric
Heating Hot Water
Cooling Central A/C, Energy Star Cooling System, Attic Fan
Flooring Hardwood, Tile/Brick, Laminated
Fireplaces Number 1
Fireplaces Type Corner
Equipment Stainless Steel Appliances
Furnishings No
Fireplace Y
Appliance Stainless Steel Appliances
Heat Source Electric, Oil
Laundry Main Floor
Exterior
Exterior Feature Porch(es)
Garage Spaces 3.0
Fence Other
Waterfront N
Water Access N
Roof Type Asphalt
Accessibility None
Porch Porch(es)
Parking Type Driveway
Total Parking Spaces 3
Garage N
Building
Lot Description Front Yard, Landscaping, Level, Not In Development, Open, Rear Yard
Story 2
Sewer On Site Septic
Water Public
Architectural Style Craftsman
Level or Stories 2
Additional Building Above Grade, Below Grade
New Construction N
Schools
Elementary Schools Greenwood
Middle Schools Kennett
High Schools Kennett
School District Kennett Consolidated
Others
Senior Community No
Tax ID 62-02 -0019
Ownership Fee Simple
SqFt Source Assessor
Security Features Surveillance Sys
Acceptable Financing Cash, Conventional, FHA
Listing Terms Cash, Conventional, FHA
Financing Cash,Conventional,FHA
Special Listing Condition Standard
Read Less Info
Want to know what your home might be worth? Contact us for a FREE valuation!

Our team is ready to help you sell your home for the highest possible price ASAP

Bought with Patricia des Groseilliers • RE/MAX Edge
Get More Information




