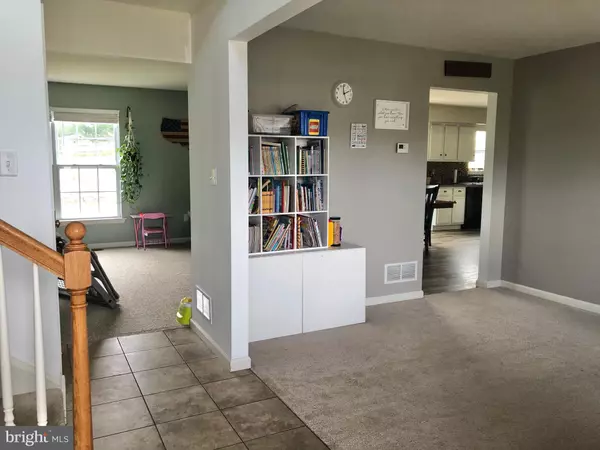For more information regarding the value of a property, please contact us for a free consultation.
Key Details
Sold Price $264,900
Property Type Single Family Home
Sub Type Detached
Listing Status Sold
Purchase Type For Sale
Square Footage 2,258 sqft
Price per Sqft $117
Subdivision The Meadows At Hei
MLS Listing ID PABK356716
Sold Date 07/24/20
Style Colonial
Bedrooms 4
Full Baths 2
Half Baths 1
HOA Fees $7/ann
HOA Y/N Y
Abv Grd Liv Area 2,258
Originating Board BRIGHT
Year Built 2007
Annual Tax Amount $4,932
Tax Year 2019
Lot Size 0.400 Acres
Acres 0.4
Lot Dimensions 0.00 x 0.00
Property Description
Spacious and nicely updated 4 bedroom, 2.5 bath Meadows at Heidelberg home! Enter the home from the welcoming front porch into the two story open foyer. There is a formal living room or dining room to your right (whichever you prefer)and a large family room straight ahead. The family room opens directly into the spacious updated kitchen. There is no lack of cabinetry here! The kitchen layout is ideal and features a center island, table area, pantry and sliders to the back yard. Just off of the kitchen is a convenient main floor laundry/mud room. Heading upstairs you will find 4 bedrooms and a full/hall bath. The master suite offers a large master bath with corner tub, shower and double vanity. There are TWO yes TWO walk in closets in the master as well! The full basement has a Bilco exit and offers potential for additional finished living space if you so desire. Sellers have replaced the roof, added new flooring in the kitchen and freshly painted. With some of the lowest taxes in the community, you will see why this is a GREAT PLACE TO CALL HOME!
Location
State PA
County Berks
Area Jefferson Twp (10253)
Zoning RESIDENTIAL
Direction North
Rooms
Other Rooms Dining Room, Primary Bedroom, Bedroom 2, Bedroom 3, Bedroom 4, Kitchen, Family Room, Laundry, Primary Bathroom, Full Bath, Half Bath
Basement Full, Unfinished
Interior
Interior Features Attic
Hot Water Electric
Heating Forced Air
Cooling Central A/C
Furnishings No
Heat Source Propane - Leased
Laundry Main Floor
Exterior
Exterior Feature Patio(s), Porch(es)
Garage Built In, Garage - Front Entry
Garage Spaces 2.0
Fence Fully
Waterfront N
Water Access N
Roof Type Architectural Shingle,Asphalt
Accessibility None
Porch Patio(s), Porch(es)
Parking Type Driveway, Attached Garage
Attached Garage 2
Total Parking Spaces 2
Garage Y
Building
Story 2
Sewer Public Sewer
Water Public
Architectural Style Colonial
Level or Stories 2
Additional Building Above Grade, Below Grade
New Construction N
Schools
School District Tulpehocken Area
Others
HOA Fee Include Common Area Maintenance
Senior Community No
Tax ID 53-4440-00-90-6578
Ownership Fee Simple
SqFt Source Assessor
Acceptable Financing Cash, Conventional, FHA, USDA, VA
Horse Property N
Listing Terms Cash, Conventional, FHA, USDA, VA
Financing Cash,Conventional,FHA,USDA,VA
Special Listing Condition Standard
Read Less Info
Want to know what your home might be worth? Contact us for a FREE valuation!

Our team is ready to help you sell your home for the highest possible price ASAP

Bought with Victoria L Commender • Century 21 Gold
Get More Information




