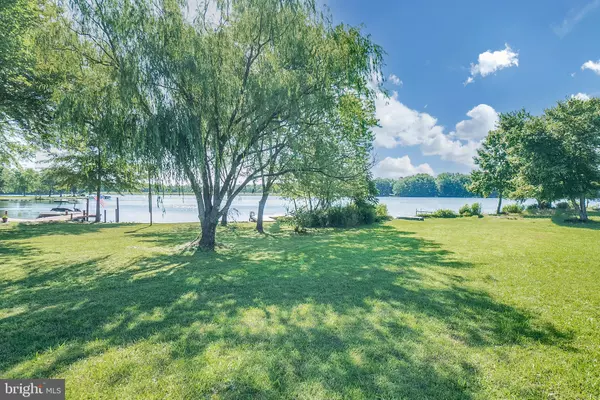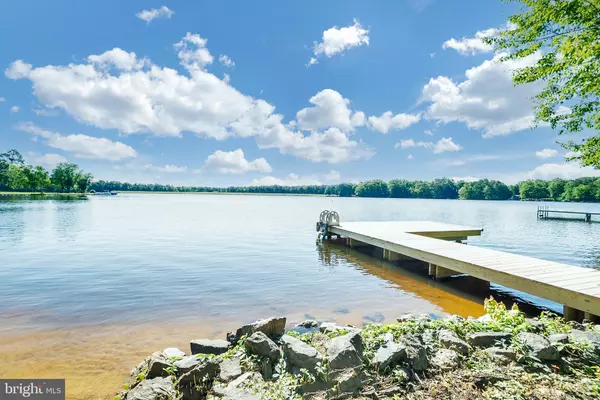For more information regarding the value of a property, please contact us for a free consultation.
Key Details
Sold Price $329,000
Property Type Single Family Home
Sub Type Detached
Listing Status Sold
Purchase Type For Sale
Square Footage 1,290 sqft
Price per Sqft $255
Subdivision Lake Caroline
MLS Listing ID VACV124316
Sold Date 08/06/21
Style Bungalow
Bedrooms 2
Full Baths 2
HOA Fees $124/ann
HOA Y/N Y
Abv Grd Liv Area 1,290
Originating Board BRIGHT
Year Built 1974
Annual Tax Amount $1,803
Tax Year 2021
Lot Size 0.632 Acres
Acres 0.63
Property Description
Cozy bungalow on over 1/2 acre waterfront lot with sandy bottom and deep water. This adorable home is all on one level with a lovely addition plus lots of windows capturing marvelous sunrises and sunsets. A wonderful getaway to relax from the hustle and bustle of todays world. Just minutes from shopping, public golf course, YMCA and I-95 corridor. 75 minutes South of DC and 30 minutes North of Richmond or stay at the lake home and enjoy the amenities that Lake Caroline has to offer. Fishing, Boating, Skiing, Swimming, Tennis and more. Home is within walking distance to the tennis courts, club house with pool and the beach area. This one won't last long, get in before the Summer kicks off!!
Location
State VA
County Caroline
Zoning R1
Rooms
Main Level Bedrooms 2
Interior
Interior Features Bar, Breakfast Area, Carpet, Ceiling Fan(s), Combination Kitchen/Dining, Entry Level Bedroom, Exposed Beams, Family Room Off Kitchen, Floor Plan - Open, Kitchen - Eat-In, Kitchen - Table Space, Stall Shower, Tub Shower, Walk-in Closet(s)
Hot Water Electric
Heating Heat Pump(s)
Cooling Ceiling Fan(s), Heat Pump(s)
Flooring Carpet, Ceramic Tile, Laminated, Vinyl
Equipment Built-In Microwave, Icemaker, Oven/Range - Electric, Refrigerator, Washer/Dryer Hookups Only, Water Heater
Furnishings No
Fireplace N
Window Features Casement,Double Pane,Sliding
Appliance Built-In Microwave, Icemaker, Oven/Range - Electric, Refrigerator, Washer/Dryer Hookups Only, Water Heater
Heat Source Propane - Leased
Laundry Hookup, Main Floor
Exterior
Exterior Feature Patio(s)
Garage Spaces 10.0
Amenities Available Basketball Courts, Beach, Boat Ramp, Club House, Common Grounds, Gated Community, Lake, Mooring Area, Party Room, Picnic Area, Pier/Dock, Pool - Outdoor, Security, Swimming Pool, Tennis Courts, Tot Lots/Playground, Water/Lake Privileges
Waterfront Description Rip-Rap
Water Access Y
Water Access Desc Boat - Powered,Fishing Allowed,Swimming Allowed,Waterski/Wakeboard
View Lake
Roof Type Composite,Hip
Street Surface Paved
Accessibility None
Porch Patio(s)
Road Frontage Road Maintenance Agreement
Total Parking Spaces 10
Garage N
Building
Lot Description Cleared, Front Yard, Level, Rear Yard, Rip-Rapped, Road Frontage
Story 1
Foundation Slab
Sewer On Site Septic, Septic = # of BR
Water Public
Architectural Style Bungalow
Level or Stories 1
Additional Building Above Grade, Below Grade
Structure Type Beamed Ceilings,Block Walls,Cathedral Ceilings,Vaulted Ceilings
New Construction N
Schools
Elementary Schools Lewis And Clark
Middle Schools Caroline
High Schools Caroline
School District Caroline County Public Schools
Others
HOA Fee Include Management,Pool(s),Recreation Facility,Reserve Funds,Road Maintenance,Security Gate,Snow Removal
Senior Community No
Tax ID 67A3-1-70
Ownership Fee Simple
SqFt Source Estimated
Security Features 24 hour security,Security Gate
Acceptable Financing Cash, Conventional
Horse Property N
Listing Terms Cash, Conventional
Financing Cash,Conventional
Special Listing Condition Standard
Read Less Info
Want to know what your home might be worth? Contact us for a FREE valuation!

Our team is ready to help you sell your home for the highest possible price ASAP

Bought with Non Member • Metropolitan Regional Information Systems, Inc.
Get More Information



